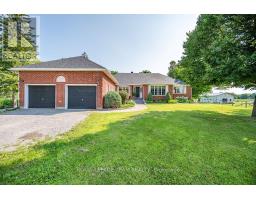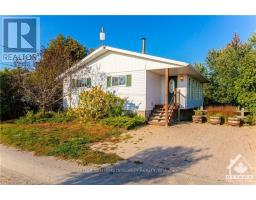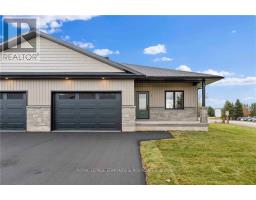1932 GORE LINE, Whitewater Region, Ontario, CA
Address: 1932 GORE LINE, Whitewater Region, Ontario
Summary Report Property
- MKT IDX9519117
- Building TypeHouse
- Property TypeSingle Family
- StatusBuy
- Added2 days ago
- Bedrooms4
- Bathrooms2
- Area0 sq. ft.
- DirectionNo Data
- Added On09 Dec 2024
Property Overview
Flooring: Vinyl, Safe and quiet location tucked in on the dead end of Gore Line. Charming side split all brick bungalow in the heart of Westmeath! This 4-bedroom, 2-bath home combines modern comfort with classic appeal. The newly renovated basement offers a cozy retreat, and the new back deck is ideal for outdoor gatherings. Enjoy year-round comfort with a wood/electric combo forced air furnace and wood stove, both WETT Certified. Fully landscaped lot features an established garden, a patio, and a fire pit—perfect for relaxing or entertaining. The Ottawa River being close by offers tonnes of recreational opportunities. Conveniently located within walking distance to Kenny's Store, schools, parks, the rec center, and churches. Experience the perfect blend of convenience and tranquility in this well-maintained gem. Don’t miss out!, Flooring: Hardwood, Flooring: Ceramic (id:51532)
Tags
| Property Summary |
|---|
| Building |
|---|
| Land |
|---|
| Level | Rooms | Dimensions |
|---|---|---|
| Lower level | Bedroom | 5.08 m x 3.6 m |
| Laundry room | 3.37 m x 3.73 m | |
| Other | 3.83 m x 3.6 m | |
| Family room | 6.73 m x 7.44 m | |
| Utility room | 3.75 m x 3.88 m | |
| Main level | Foyer | 2.03 m x 4.9 m |
| Living room | 3.96 m x 6.52 m | |
| Kitchen | 3.4 m x 3.91 m | |
| Dining room | 3.4 m x 3.04 m | |
| Bathroom | 1.9 m x 3.4 m | |
| Bedroom | 3.86 m x 2.81 m | |
| Bedroom | 3.7 m x 2.81 m | |
| Primary Bedroom | 3.83 m x 3.4 m | |
| Bathroom | 1.27 m x 2.81 m |
| Features | |||||
|---|---|---|---|---|---|
| Attached Garage | Dishwasher | Dryer | |||
| Refrigerator | Stove | Washer | |||
| Fireplace(s) | |||||























































