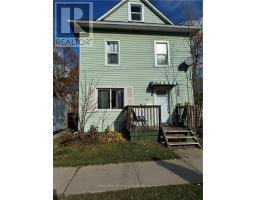181 D'YOUVILLE DRIVE, Pembroke, Ontario, CA
Address: 181 D'YOUVILLE DRIVE, Pembroke, Ontario
Summary Report Property
- MKT IDX9522349
- Building TypeHouse
- Property TypeSingle Family
- StatusBuy
- Added2 days ago
- Bedrooms4
- Bathrooms2
- Area0 sq. ft.
- DirectionNo Data
- Added On09 Dec 2024
Property Overview
Beautifully maintained home located in the east-end of the city, featuring a bright, open-concept layout with plenty of natural light. The kitchen boasts a breakfast bar and a spacious dining area. The main floor also offers a bright living room, two generously sized bedrooms, and a four-piece bath, all enhanced by solid hardwood and ceramic flooring. On the lower level, you'll find a cozy family room with gleaming laminate floors and a corner gas fireplace, a third bedroom, a three-piece bath, and a utility/laundry room. The office area leads directly to the oversized insulated garage, which includes a 10-foot door, and extra storage.\r\nThe backyard offers privacy with a deck, ideal for relaxation or entertaining. With new fencing and patio area. Conveniently located near schools, amenities, and the hospital, this custom-built home features a poured concrete foundation and extra spray foam insulation. Driveway was recently paved with extra measures to increase lifespan., Flooring: Tile, Flooring: Hardwood, Flooring: Laminate (id:51532)
Tags
| Property Summary |
|---|
| Building |
|---|
| Land |
|---|
| Level | Rooms | Dimensions |
|---|---|---|
| Lower level | Bedroom | 3.55 m x 3.25 m |
| Bathroom | 2.54 m x 1.77 m | |
| Kitchen | 3.14 m x 3.2 m | |
| Den | 3.2 m x 2.89 m | |
| Family room | 6.95 m x 3.91 m | |
| Laundry room | 3.25 m x 1.98 m | |
| Main level | Bedroom | 4.01 m x 3.6 m |
| Living room | 4.01 m x 3.96 m | |
| Bedroom | 3.65 m x 2.89 m | |
| Bathroom | 2.89 m x 1.47 m | |
| Dining room | 3.35 m x 3.2 m |
| Features | |||||
|---|---|---|---|---|---|
| Level | Attached Garage | Dishwasher | |||
| Dryer | Hood Fan | Microwave | |||
| Refrigerator | Stove | Central air conditioning | |||
| Fireplace(s) | |||||























































