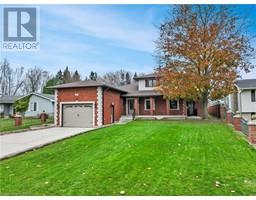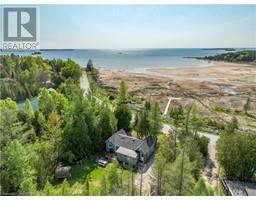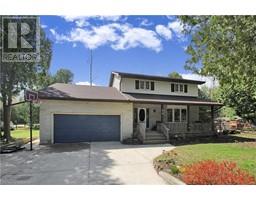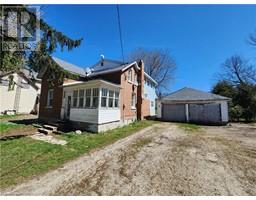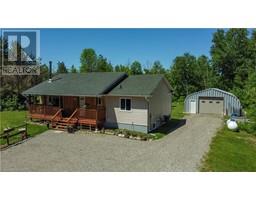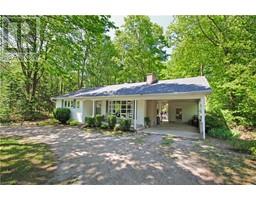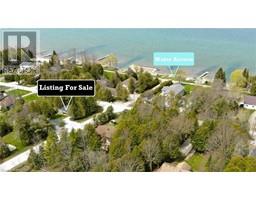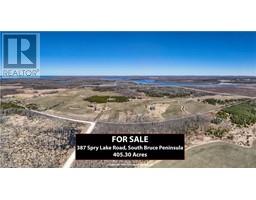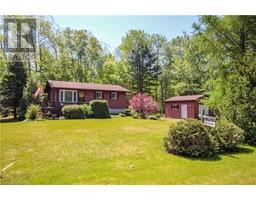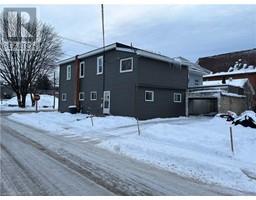605 FRANK Street South Bruce Peninsula, Wiarton, Ontario, CA
Address: 605 FRANK Street, Wiarton, Ontario
Summary Report Property
- MKT ID40545711
- Building TypeHouse
- Property TypeSingle Family
- StatusBuy
- Added22 weeks ago
- Bedrooms3
- Bathrooms2
- Area1567 sq. ft.
- DirectionNo Data
- Added On18 Jun 2024
Property Overview
Welcome to the Georgian-view Home Brimming with character, this inviting 3-bedroom, 2-bathroom property offers a stunning view of Georgian Bay. Enjoy the water view over a morning coffee from the enclosed porch filled with natural light. Inside you’ll find an open-concept main floor living space, leading into the kitchen and dining area. Combining rustic and modern charm, the kitchen has an exposed beam over the centrepiece main island. The laundry is conveniently located on the main floor along with a 3-piece bathroom. Upstairs, you’ll find the bedrooms and second bathroom, a perfect space for the whole family or to host guests. From the family room, doors open to the back patio where you can entertain or relax overlooking the spacious and well-maintained backyard. A double detached garage with a loft above provides ample storage space, and the new natural gas furnace and on demand hot water heater installed in 2023 ensures year-round comfort. Within walking distance, you'll find Wiarton's abundant amenities, from grocery stores, parks, restaurants, shopping, and banks, as well as a fishing dock, beach and local pool. Whether you’re looking to relax after retiring or find a place for the whole family, this water view Home offers the perfect blend of modern living while enjoying the beautiful natural surroundings. This property has also been a successful Air bnb. (id:51532)
Tags
| Property Summary |
|---|
| Building |
|---|
| Land |
|---|
| Level | Rooms | Dimensions |
|---|---|---|
| Second level | Primary Bedroom | 12'1'' x 10'9'' |
| Bedroom | 9'0'' x 10'8'' | |
| Bedroom | 11'1'' x 10'7'' | |
| 4pc Bathroom | 7'8'' x 10'7'' | |
| Main level | Sunroom | 7'9'' x 7'2'' |
| Living room | 12'9'' x 14'1'' | |
| Kitchen | 12'1'' x 12'3'' | |
| Foyer | 7'0'' x 14'1'' | |
| Family room | 12'8'' x 18'1'' | |
| Dining room | 8'2'' x 12'2'' | |
| 3pc Bathroom | 6'7'' x 7'0'' |
| Features | |||||
|---|---|---|---|---|---|
| Crushed stone driveway | Country residential | Recreational | |||
| Detached Garage | Refrigerator | Stove | |||
| None | |||||











































