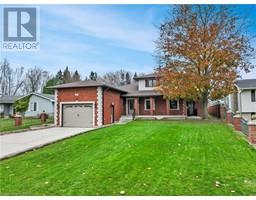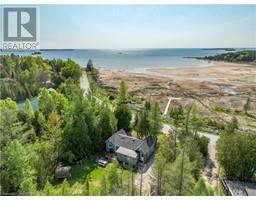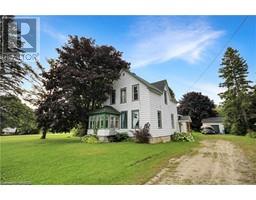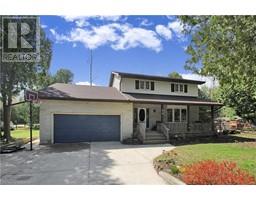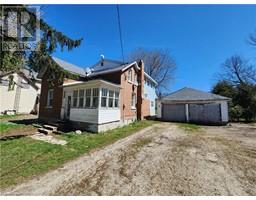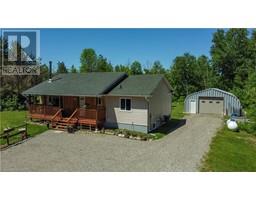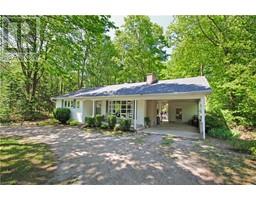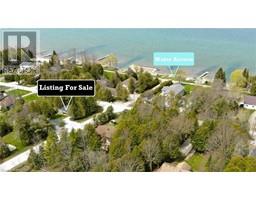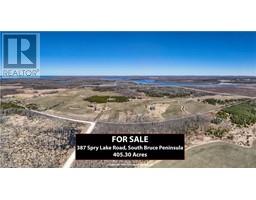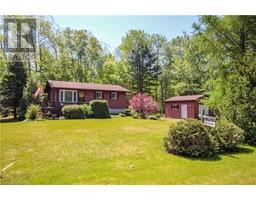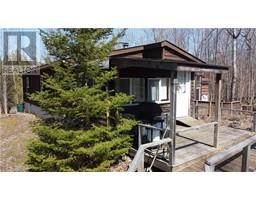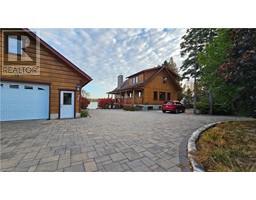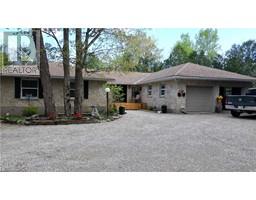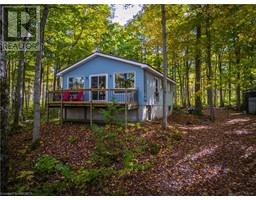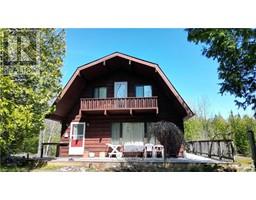5 NOBLE Drive Northern Bruce Peninsula, Miller Lake, Ontario, CA
Address: 5 NOBLE Drive, Miller Lake, Ontario
Summary Report Property
- MKT ID40596402
- Building TypeHouse
- Property TypeSingle Family
- StatusBuy
- Added22 weeks ago
- Bedrooms3
- Bathrooms3
- Area1755 sq. ft.
- DirectionNo Data
- Added On18 Jun 2024
Property Overview
Welcome to the Lakeside Home. Nestled in the sought-after Miller Lake community, this 3-bdrm, 3-bthrm home offers the perfect blend of comfort and style with waterfront views. On the main floor, you’ll find an inviting eat-in kitchen with an island and quality cabinets that leads to a spacious living space with a fireplace. The sunken family room with a wet bar is ideal for entertaining. The main floor is complete with two bedrooms and a full bathroom recently redone. Upstairs, is home to a master bedroom with a walk-in closet and re-finished ensuite. The home boasts many recent upgrades since 2021: new windows, lighting and flooring throughout most of the home, a new furnace, a driveway redone, septic lids, all rooms painted, work to crawlspace repair of foundation/pillars/joists, sump pump installed, industrial dehumidifier, deck boards replaced and outside drainage work. Located on a large corner lot, this home offers plenty of outdoor space to play or relax. 19 minutes from Lion’s Head and 22 minutes from Tobermory, you’re never far from all the amenities and natural beauty the North Bruce Peninsula has to offer. With easy access to the water, the Lakeside Home is your ideal year-round retreat. (id:51532)
Tags
| Property Summary |
|---|
| Building |
|---|
| Land |
|---|
| Level | Rooms | Dimensions |
|---|---|---|
| Second level | Storage | 22'9'' x 11'3'' |
| Primary Bedroom | 16'6'' x 13'9'' | |
| Full bathroom | 6'1'' x 9'1'' | |
| Main level | Living room | 18'0'' x 11'9'' |
| Kitchen | 14'0'' x 13'0'' | |
| Foyer | 6'1'' x 8'7'' | |
| Family room | 12'0'' x 25'5'' | |
| Dining room | 6'1'' x 8'8'' | |
| Bedroom | 10'7'' x 14'1'' | |
| Bedroom | 14'1'' x 8'6'' | |
| 4pc Bathroom | 7'2'' x 8'5'' | |
| 3pc Bathroom | 7'9'' x 10'6'' |
| Features | |||||
|---|---|---|---|---|---|
| Corner Site | Visual exposure | Crushed stone driveway | |||
| Country residential | Attached Garage | Central Vacuum | |||
| Dryer | Refrigerator | Stove | |||
| Washer | None | ||||















































