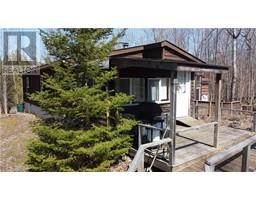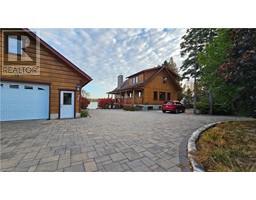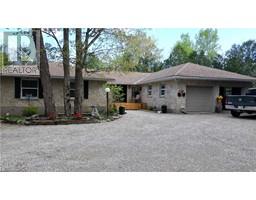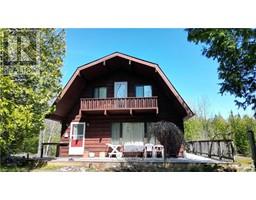149 TAMMY'S COVE Road Northern Bruce Peninsula, Miller Lake, Ontario, CA
Address: 149 TAMMY'S COVE Road, Miller Lake, Ontario
Summary Report Property
- MKT ID40565796
- Building TypeHouse
- Property TypeSingle Family
- StatusBuy
- Added22 weeks ago
- Bedrooms2
- Bathrooms1
- Area825 sq. ft.
- DirectionNo Data
- Added On18 Jun 2024
Property Overview
Fully winterized and boasting numerous updates, this home offers optimal comfort and convenience year-round. Across the road, municipal access to the water beckons, providing easy enjoyment of the serene surroundings. Inside, discover two cozy bedrooms, a well-appointed bathroom, and a spacious kitchen/dining area leading to the inviting living room and front deck – the perfect spot for your morning coffee. Additionally, a winterized bunkie equipped with an electric fireplace offers extra space for guests or personal retreat. Embrace the countless outdoor adventures at your fingertips, including proximity to Tobermory, the grotto, Bruce Trails, a public boat launch and more. Elevated to afford stunning views of Miller Lake, this property epitomizes the essence of lakeside living. Recent upgrades such as a renovated kitchen, refreshed bathroom, new flooring, lighting, windows, steel roof, and appliances ensure hassle-free maintenance and modern comfort. The charming Tongue & Groove wood walls perfectly blend contemporary aesthetics with classic cottage ambiance. Seize the opportunity to secure a property that not only generates income but also allows you to savor the coveted Miller Lake lifestyle. With a cap rate exceeding 10%, this investment promises both financial viability and personal enjoyment. Schedule your showing today and embark on a journey towards owning your slice of lakeside paradise. (id:51532)
Tags
| Property Summary |
|---|
| Building |
|---|
| Land |
|---|
| Level | Rooms | Dimensions |
|---|---|---|
| Main level | 3pc Bathroom | Measurements not available |
| Bedroom | 9'8'' x 7'10'' | |
| Primary Bedroom | 11'0'' x 8'10'' | |
| Living room | 14'3'' x 11'10'' | |
| Dining room | 11'4'' x 9'3'' | |
| Kitchen | 9'11'' x 9'4'' | |
| Foyer | 8'4'' x 7'5'' |
| Features | |||||
|---|---|---|---|---|---|
| Cul-de-sac | Visual exposure | Crushed stone driveway | |||
| Country residential | Recreational | Dryer | |||
| Refrigerator | Satellite Dish | Stove | |||
| Washer | Microwave Built-in | Window Coverings | |||
| None | |||||






















































