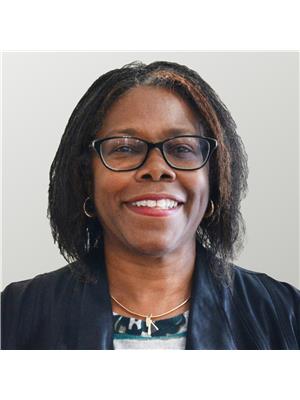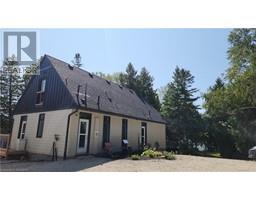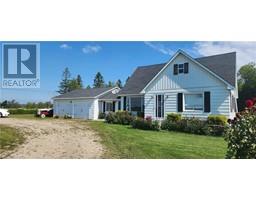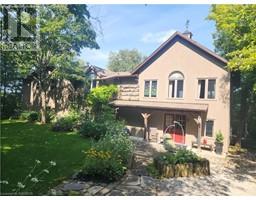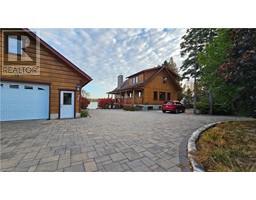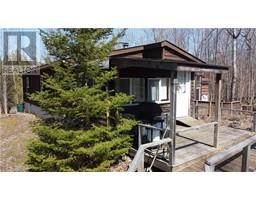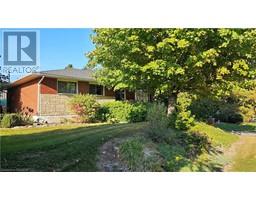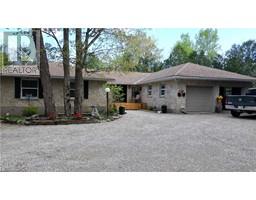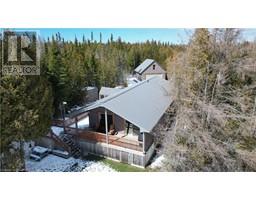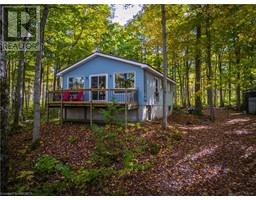672 EAST Road Northern Bruce Peninsula, Miller Lake, Ontario, CA
Address: 672 EAST Road, Miller Lake, Ontario
Summary Report Property
- MKT ID40579007
- Building TypeHouse
- Property TypeSingle Family
- StatusBuy
- Added22 weeks ago
- Bedrooms3
- Bathrooms2
- Area1720 sq. ft.
- DirectionNo Data
- Added On18 Jun 2024
Property Overview
This well cared for, two storey home situated on 14 acres of privacy! Property is fully treed with a mixture of bush, and with some organic and perennial gardens of lavender, holly hocks, and various herbs. Home features an open concept, walkout to deck from dining area and a woodstove. Main floor has two bedrooms, a four piece bathroom room with a jacuzzi, second level has primary bedroom with a three piece ensuite and sitting area. Basement is fully finished with recreation room and with walkout, plenty of storage, laundry and a propane space heater. Updates include some newer windows, roof shingles were replaced in 2023. Septic was replaced in 2012. Property makes for a nice family home, or a four season retreat away from the city life. Property is located on a year round paved road. A short drive to the village of Lion's Head. Taxes: $2415.00 (id:51532)
Tags
| Property Summary |
|---|
| Building |
|---|
| Land |
|---|
| Level | Rooms | Dimensions |
|---|---|---|
| Second level | 3pc Bathroom | 11'8'' x 7'2'' |
| Bedroom | 11'8'' x 13'8'' | |
| Sitting room | 15'4'' x 13'4'' | |
| Lower level | Recreation room | 37'10'' x 12'10'' |
| Storage | 9'0'' x 11'0'' | |
| Laundry room | 12'0'' x 7'10'' | |
| Storage | 11'2'' x 13'2'' | |
| Main level | Bedroom | 15'6'' x 9'10'' |
| 4pc Bathroom | 11'8'' x 9'4'' | |
| Dining room | 15'0'' x 9'6'' | |
| Bedroom | 13'4'' x 11'8'' | |
| Kitchen | 14'0'' x 9'0'' | |
| Living room | 25'0'' x 13'6'' |
| Features | |||||
|---|---|---|---|---|---|
| Crushed stone driveway | Country residential | Dryer | |||
| Refrigerator | Stove | Washer | |||
| None | |||||


















































