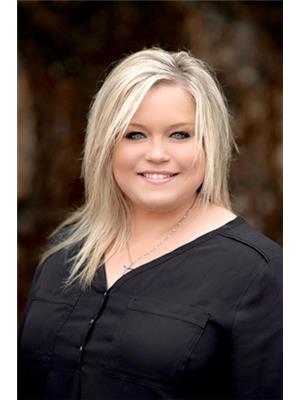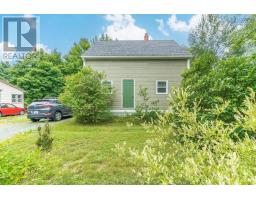715 Upper Branch Road, Wileville, Nova Scotia, CA
Address: 715 Upper Branch Road, Wileville, Nova Scotia
Summary Report Property
- MKT ID202417680
- Building TypeHouse
- Property TypeSingle Family
- StatusBuy
- Added14 weeks ago
- Bedrooms2
- Bathrooms1
- Area911 sq. ft.
- DirectionNo Data
- Added On12 Aug 2024
Property Overview
Modern, Move-in Ready and Prime Location!! They say the best things come in small packages and this gorgeous 2 Bedroom, 1 Bathroom Home, just 3 minutes to the Town of Bridgewater, offers Open Concept Living with a large and updated eat-in KItchen, cozy Living Room with Heat Pump for energy efficient Heating and Cooling all year long, and a spacious main floor Bathroom. Upstairs are 2 large Bedrooms and lots of storage space. This home also offers a full walkout basement that leads to this amazing yard where you will find a new (2020) 22' x 20' detached Garage, 14' x 12' Shed, 16' x 12' Horse Barn (3yrs old), tons of room for your horse or pets to roam, as well as an outdoor riding arena. There have been tons of upgrades including flooring, hot water heater, pressure tank, water pump, foot valve, Heat pump (2024), and so much more! This well maintained property offers low county taxes, low heating and cooling costs, perfect location being just 5 minutes to Michelin and Hwy 103, and the most highly sought after School District, being Newcombville, Hebbville, and Parkview. This price, this location, with so much to offer....you might want to book your showing now! (id:51532)
Tags
| Property Summary |
|---|
| Building |
|---|
| Level | Rooms | Dimensions |
|---|---|---|
| Second level | Primary Bedroom | 10.9 x 10.5+7.9 x 6.7 |
| Bedroom | 11 x 7.1 | |
| Other | 6.5 x 5.9 | |
| Main level | Kitchen | 14.3 x 11.11 |
| Living room | 18.2 x 9.5 | |
| Bath (# pieces 1-6) | 6.6 x 6.5+4.8 x 2.1 |
| Features | |||||
|---|---|---|---|---|---|
| Treed | Sloping | Level | |||
| Garage | Detached Garage | Gravel | |||
| Heat Pump | |||||











































