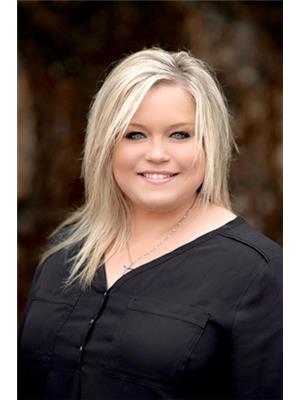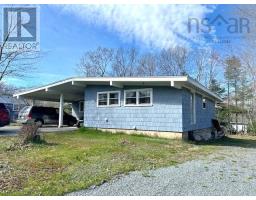34 FOLEYS Lane, Bridgewater, Nova Scotia, CA
Address: 34 FOLEYS Lane, Bridgewater, Nova Scotia
Summary Report Property
- MKT ID202420752
- Building TypeHouse
- Property TypeSingle Family
- StatusBuy
- Added12 weeks ago
- Bedrooms2
- Bathrooms1
- Area891 sq. ft.
- DirectionNo Data
- Added On27 Aug 2024
Property Overview
Your wait for a modern, move-in ready, and affordable Home right in the Town of Bridgewater is over!! This immaculate 2 Bed and 1 Bath Home offers a full basement (with egress windows) for potential of more Bedrooms, a huge Rec Room, Office or Home Gym. Everyone loves a walkout basement especially if you are thinking of rental potential! This amazing property has great curb appeal, a huge new wrap around deck (2021), a convenient new 12'4 x 10'4 shed/workshop (2020), and a gorgeous back yard perfect for Children and Pets to play safely, or for peace and quiet while you garden or relax. The main floor offers a stunning and updated Kitchen with it's open Dining area with patio doors leading out to the private deck perfect for entertaining Friends and family. The Spacious and bright Living Room has a heat Pump (2000), and the basement offers an ETS (Electronic Thermal Storage) Unit, for inexpensive heating and cooling all year long. There are 2 large Bedrooms on the main floor as well as the picture perfect and updated Bathroom! All this and it is located on a quiet street within walking distance to Parkview High School, Michelin, Lunenburg County Lifestyle Centre (Pool, Library, and Rink), and shopping! This is the perfect package, which is almost impossible to find anymore, and it is priced to sell! (id:51532)
Tags
| Property Summary |
|---|
| Building |
|---|
| Level | Rooms | Dimensions |
|---|---|---|
| Main level | Kitchen | 10.8 x 9.6 |
| Living room | 11.10 x 17.5 | |
| Dining room | 10.8 x 7.11 | |
| Bath (# pieces 1-6) | 7.6 x 6.6 | |
| Bedroom | 11.3 x 10.3+2.4 x 8.9 | |
| Bedroom | 9.10 x 9 |
| Features | |||||
|---|---|---|---|---|---|
| Treed | Sloping | Level | |||
| Gravel | Walk out | Heat Pump | |||




































































