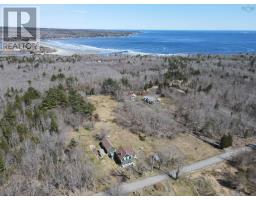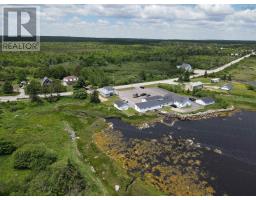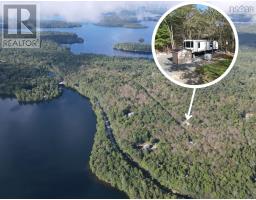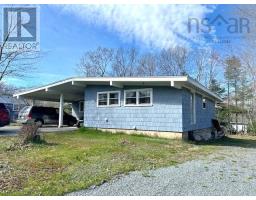109 Starr Street, Bridgewater, Nova Scotia, CA
Address: 109 Starr Street, Bridgewater, Nova Scotia
Summary Report Property
- MKT ID202416978
- Building TypeHouse
- Property TypeSingle Family
- StatusBuy
- Added18 weeks ago
- Bedrooms3
- Bathrooms2
- Area1328 sq. ft.
- DirectionNo Data
- Added On17 Jul 2024
Property Overview
Welcome to 109 Starr Street, Bridgewater. Nestled among mature trees in a great neighborhood, this 3-bedroom, 1.5-bath home may be the one you've been waiting for! As you enter, you're greeted by a spacious foyer, perfect for the busy family as they come and go. Large bright windows flood the living room and den with natural light, creating a warm and inviting atmosphere. The open-concept kitchen and dining room boast ample counter space, making it the perfect space to gather with family. The three bedrooms and full bath on this floor offer a great option for those who prefer single-level living. The full undeveloped basement offers a great workspace for the handy person in your life and includes a half bath, wood stove, and convenient walk-out. The home features a durable metal roof and updated vinyl windows, enhancing its charm and functionality. Outside, a 24 x 20 wired single-car garage provides additional workspace for all your hobbies and extra storage. With a paved driveway, large yard, and a garden already in place, you can spend sunny days enjoying the outdoors. Conveniently located near all the amenities Bridgewater has to offer, this home is a perfect blend of comfort and convenience. (id:51532)
Tags
| Property Summary |
|---|
| Building |
|---|
| Level | Rooms | Dimensions |
|---|---|---|
| Basement | Bath (# pieces 1-6) | 8. x 8 |
| Main level | Foyer | 7.11 x 10.3 |
| Living room | 19.2 x 10.3 | |
| Family room | 13.10 x 13.6 | |
| Kitchen | 13.10 x 11.4 | |
| Dining room | 6.8 x 11.3 | |
| Bath (# pieces 1-6) | 9.2 x 5.11 | |
| Bedroom | 13.9 x 8.7 | |
| Bedroom | 13.9 x 9.1 | |
| Bedroom | 8.10 x 9 |
| Features | |||||
|---|---|---|---|---|---|
| Garage | Detached Garage | Stove | |||
| Dryer | Washer | Refrigerator | |||
| Walk out | |||||









































































