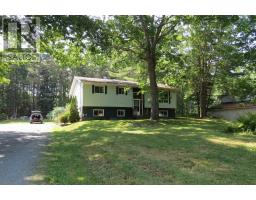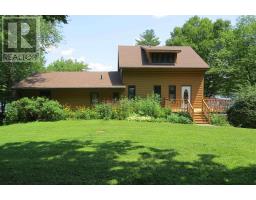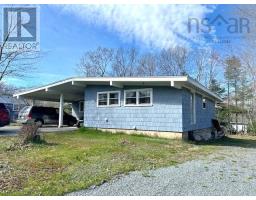206 Empire Street, Bridgewater, Nova Scotia, CA
Address: 206 Empire Street, Bridgewater, Nova Scotia
Summary Report Property
- MKT ID202415271
- Building TypeHouse
- Property TypeSingle Family
- StatusBuy
- Added13 weeks ago
- Bedrooms4
- Bathrooms2
- Area1534 sq. ft.
- DirectionNo Data
- Added On16 Aug 2024
Property Overview
Nestled in the heart of Bridgewater, Nova Scotia, this charming home offers a blend of comfort and convenience. Boasting three spacious bedrooms and one and a half baths, it caters perfectly to both families and individuals alike. The centerpiece of the large living room is a cozy fireplace, ideal for warming up during chilly Maritime evenings. Practicality meets ease with main floor laundry, ensuring everyday chores are effortlessly managed. Each room throughout the house is generously proportioned, providing ample space for various living arrangements. Outside, a paved driveway offers convenient parking, while the fenced backyard provides security and privacy, making it a safe haven for pets and children to play freely. For those who enjoy outdoor gatherings, two decks offer ideal spots for entertaining and relaxation. A deck off the second floor provides a quiet retreat, perfect for enjoying morning coffee or evening stargazing, while a larger deck off the kitchen and back of the house invites family and friends to gather for barbecues and celebrations. Located close to amenities such as shops, schools, and parks, this home combines the best of suburban tranquility with easy access to urban conveniences, making it a delightful place to call home in Bridgewater. (id:51532)
Tags
| Property Summary |
|---|
| Building |
|---|
| Level | Rooms | Dimensions |
|---|---|---|
| Second level | Bath (# pieces 1-6) | 11.11 x 7 |
| Bedroom | 11.11 x 12.5 | |
| Foyer | 11.1 x 7.4 | |
| Bedroom | 10.1 x 11.11 | |
| Bedroom | 9.10 x 11.10 | |
| Main level | Living room | 12 x 22 |
| Bath (# pieces 1-6) | 6.1 x 7.4 | |
| Kitchen | 10.4 x 11.1 | |
| Laundry room | 6.2 x 11.10 | |
| Dining room | 11.9 x 11.8 | |
| Foyer | 8 x 7.4 |
| Features | |||||
|---|---|---|---|---|---|
| Treed | Balcony | Level | |||
| Range | Dishwasher | Washer/Dryer Combo | |||
| Refrigerator | Heat Pump | ||||










































































