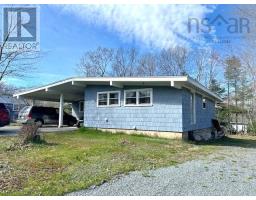171 Pleasant Street, Bridgewater, Nova Scotia, CA
Address: 171 Pleasant Street, Bridgewater, Nova Scotia
Summary Report Property
- MKT ID202419078
- Building TypeHouse
- Property TypeSingle Family
- StatusBuy
- Added14 weeks ago
- Bedrooms3
- Bathrooms2
- Area2017 sq. ft.
- DirectionNo Data
- Added On11 Aug 2024
Property Overview
171 Pleasant Street embodies all the character and charm reminiscent of Bridgewater's most cherished qualities. This spacious home on a sprawling lot mixes character and modern comforts with views of the LaHave river from multiple rooms. Step inside through the inviting screened-in porch to experience the large eat-in kitchen complete with new appliances and a generous island, perfect for culinary creations and casual dining. Off the kitchen sits a full bathroom and laundry room. Entertain in style in the formal dining room, adorned with impressive built-in shelving. Further, two adjoining living rooms exude warmth with original hardwood floors and a newly added high-efficiency wood-burning stove and heat pump creating a cozy ambiance filled with natural light. Step outside to discover a large wood store and a newly fenced privacy area, ideal for outdoor relaxation and gatherings. Upstairs, three large bedrooms await, alongside a full bathroom and a versatile bonus room offering endless possibilities?whether as a spacious walk-in closet, a home office, or a personalized retreat tailored to your lifestyle. But this home isn't just about its captivating interiors?it's about the vibrant community that surrounds it. Conveniently located just moments from King Street and the latest hotspot, Fancy Pants Cafe, this residence puts you at the heart of Bridgewater. From charming pubs and restaurants to essential amenities such as banks, schools, grocery stores, and the regional hospital, everything you need is within easy reach. Situated an hour southwest of Halifax, this home offers the perfect blend of small-town charm and big-city convenience. Additional upgrades include: A new roof, siding and fascia where needed, radon mitigation system, new storm door and frame on the front door, removed old deck, moved shed, built fence and log store, Fixed baseboard heating system in the basement so that the heat comes on when the temperature falls below 0 degrees. (id:51532)
Tags
| Property Summary |
|---|
| Building |
|---|
| Level | Rooms | Dimensions |
|---|---|---|
| Second level | Primary Bedroom | 15.7. x 15.3. (-Jog) |
| Bedroom | 13.4. x 12.6 | |
| Bedroom | 13.4. x 11.2 | |
| Den | 12.4. x 10.10 | |
| Bath (# pieces 1-6) | 7.6. x 6.9. (-Jog) | |
| Main level | Foyer | 15. x 5.3. (+Jog) |
| Living room | 13.5. x 13 | |
| Family room | 13.5. x 12.10 | |
| Dining room | 12.4. x 10.10 | |
| Eat in kitchen | 15.8. x 15.2. (-Jog) | |
| Laundry / Bath | 4PC | |
| Porch | 11.8. x 6 |
| Features | |||||
|---|---|---|---|---|---|
| Range | Dishwasher | Dryer | |||
| Washer | Refrigerator | Wall unit | |||
| Heat Pump | |||||






























































