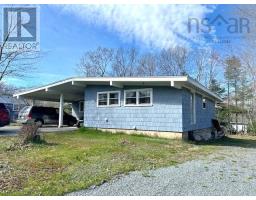265 Haven Drive, Bridgewater, Nova Scotia, CA
Address: 265 Haven Drive, Bridgewater, Nova Scotia
Summary Report Property
- MKT ID202418564
- Building TypeMobile Home
- Property TypeSingle Family
- StatusBuy
- Added13 weeks ago
- Bedrooms2
- Bathrooms2
- Area1184 sq. ft.
- DirectionNo Data
- Added On15 Aug 2024
Property Overview
Discover the best home in the sought-after LaHave Heights! Nestled on one of the most desirable lots in the park, this 2-bedroom, 1.5-bath home backs onto a serene brook, allowing you to admire the natural views from your private deck under the pergola. Enjoy a sense of privacy with a fully fenced backyard and no neighbours on one side. This former show home boasts high-end vinyl flooring, an abundance of large windows for ample natural light, and additional cabinetry in the kitchen. The home is equipped with two heat pumps, an electric fireplace, 200amp panel, and extensive storage, including a very large walk-in closet. Adding to the charm and functionality of this property is a 14x16 100amp wired outbuilding (2019) with a carport, offering ample space for storage and hobbies. The meticulously landscaped front yard is designed for low maintenance, with numerous custom garden boxes in the backyard for those with a green thumb. This home is a rare find, designed to cater to all your needs while offering a peaceful retreat and a touch of nature in one of LaHave Heights' most coveted locations. Don't miss the opportunity to make this exceptional property your own. (id:51532)
Tags
| Property Summary |
|---|
| Building |
|---|
| Level | Rooms | Dimensions |
|---|---|---|
| Main level | Foyer | 3.2 x 9 |
| Bedroom | 11.9 x 10 | |
| Kitchen | 14.7 x 13 | |
| Living room | 14.7 x 17 | |
| Bath (# pieces 1-6) | 5.3 x 11.4 | |
| Bath (# pieces 1-6) | 5.2 x 6 | |
| Primary Bedroom | 14.7 x 11.4 | |
| Other | 14.7 x 4.7 |
| Features | |||||
|---|---|---|---|---|---|
| Carport | Range | Stove | |||
| Dishwasher | Dryer | Washer | |||
| Refrigerator | Heat Pump | ||||








































