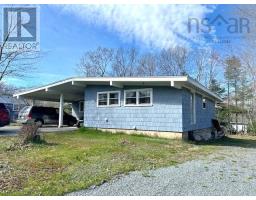29 Summer Crescent, Bridgewater, Nova Scotia, CA
Address: 29 Summer Crescent, Bridgewater, Nova Scotia
Summary Report Property
- MKT ID202419029
- Building TypeMobile Home
- Property TypeSingle Family
- StatusBuy
- Added14 weeks ago
- Bedrooms2
- Bathrooms1
- Area896 sq. ft.
- DirectionNo Data
- Added On14 Aug 2024
Property Overview
Welcome to this well-maintained mini home located in a safe and friendly neighborhood in Bridgewater. This adorable residence features 2 spacious bedrooms with ample closet space and 1 bathroom. Comfortably and affordably heated with a ducted heat pump and electric baseboards throughout, this home ensures a cozy living environment year-round. The exterior boasts a spacious sunroom, perfect for enjoying fresh air during harsher weather. For those sunny days or BBQ gatherings, the other side of the home offers two connecting decks, providing plenty of space for outdoor entertaining. Additionally, the property includes a large shed, ideal for storing tools and other items. One of the standout features is the recently installed metal roof, adding durability and a modern touch to the home. Another unique perk of this property is its positioning, offering privacy with no neighbors behind you for quite a distance. Enjoy the peace of mind that comes with living in a secure neighborhood, all while having quick access to Bridgewater's amenities. This cozy home is perfect for those starting out or looking to retire, with minimal maintenance, comfortable features, and a welcoming community. (id:51532)
Tags
| Property Summary |
|---|
| Building |
|---|
| Level | Rooms | Dimensions |
|---|---|---|
| Main level | Mud room | 3.7 x 2.7 |
| Living room | 14.3 x 13.5 | |
| Eat in kitchen | 14 x 13.5 | |
| Bath (# pieces 1-6) | 7.5 x 7.9 | |
| Primary Bedroom | 10.2 x 15.9 | |
| Bedroom | 13.5 x 10.3 |
| Features | |||||
|---|---|---|---|---|---|
| Level | Range - Electric | Dryer | |||
| Washer | Refrigerator | ||||













































