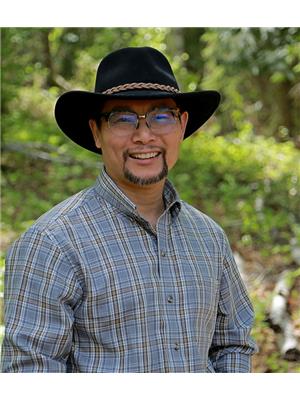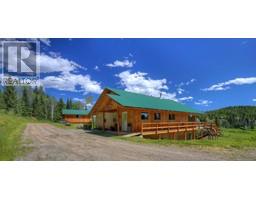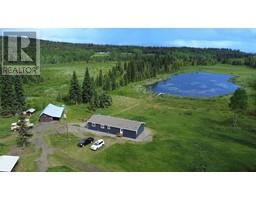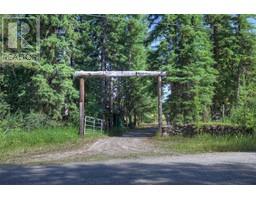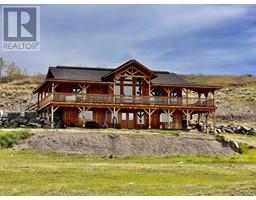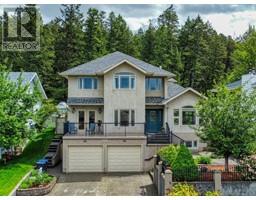3078 DOG CREEK ROAD, Williams Lake, British Columbia, CA
Address: 3078 DOG CREEK ROAD, Williams Lake, British Columbia
Summary Report Property
- MKT IDR2822735
- Building TypeHouse
- Property TypeSingle Family
- StatusBuy
- Added18 weeks ago
- Bedrooms4
- Bathrooms3
- Area3111 sq. ft.
- DirectionNo Data
- Added On17 Jul 2024
Property Overview
203 ac in 2 titles w/privacy, views & gorgeous Pioneer loghome! Crafted w/ large Western cedar, this home is appointed w/showpiece log details & thoughtful modern features. The reclaimed wood floor & dining table exude stunning patina & character. $200K kitchen w/pro-series appliances, copper sink & oversize granite countertop is a dream for any gourmet cook. Enjoy ample living space w/4BRs, 3 bths, generous living & family rms. Take in the panoramic views indoor w/21' vaulted ceiling & large windows, or outside on the spacious sundeck. This property is a private sanctuary w/deer roaming thru. Having abt 4000m3 merchantable timber & 100+tons hay annually, it's also solid long-term investment. Comes w/40x40 truck shop, garage, cabin, greenhouse, 40x60 barn & full-service 2BR 1bth carriage house. Fenced & x-fenced for hobby-farming. Located in Springhouse 20mins off Williams Lk on paved rd with paved driveway & yard. If you're looking to relocate to a top-quality home w/desirable acreage, don't miss this chance! (id:51532)
Tags
| Property Summary |
|---|
| Building |
|---|
| Level | Rooms | Dimensions |
|---|---|---|
| Above | Primary Bedroom | 14 ft ,2 in x 11 ft ,5 in |
| Other | 5 ft ,6 in x 4 ft ,1 in | |
| Living room | 22 ft ,9 in x 17 ft ,3 in | |
| Basement | Family room | 14 ft ,3 in x 13 ft ,8 in |
| Bedroom 3 | 12 ft ,2 in x 9 ft ,5 in | |
| Bedroom 4 | 12 ft ,2 in x 13 ft ,9 in | |
| Laundry room | 7 ft ,4 in x 5 ft ,6 in | |
| Utility room | 13 ft ,8 in x 11 ft ,2 in | |
| Storage | 12 ft ,2 in x 4 ft ,4 in | |
| Main level | Dining room | 18 ft ,4 in x 13 ft ,8 in |
| Kitchen | 22 ft ,1 in x 14 ft ,4 in | |
| Foyer | 12 ft ,2 in x 7 ft ,1 in | |
| Bedroom 2 | 13 ft ,1 in x 11 ft ,3 in |
| Features | |||||
|---|---|---|---|---|---|
| Garage | Carport | Open | |||
| RV | Washer | Dryer | |||
| Refrigerator | Stove | Dishwasher | |||









































