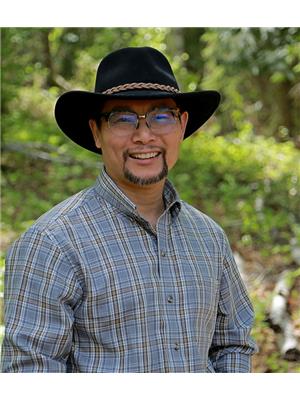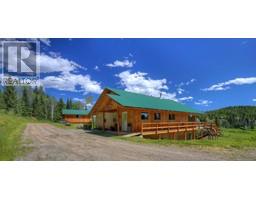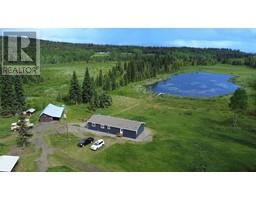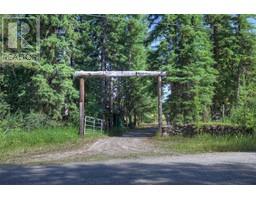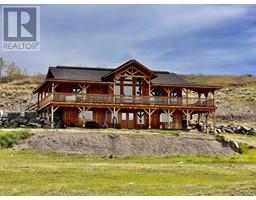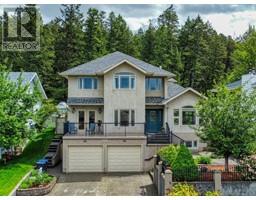4158 LAKEVIEW ROAD, Williams Lake, British Columbia, CA
Address: 4158 LAKEVIEW ROAD, Williams Lake, British Columbia
Summary Report Property
- MKT IDR2916283
- Building TypeHouse
- Property TypeSingle Family
- StatusBuy
- Added13 weeks ago
- Bedrooms6
- Bathrooms8
- Area8236 sq. ft.
- DirectionNo Data
- Added On19 Aug 2024
Property Overview
RARE lakefront acreage w/ dual commercial-residential zoning. Own this 5.7ac waterfront property on Big Lake as your private sanctuary or resort business opportunity! The prominent Silver Horn Lodge built by Pioneer Log Homes has been newly renovated. Features 3 levels w/ gorgeous views, 18ft vaulted ceiling, 6 BRs, 8 bths, sauna, multiple activity rms, and large covered porches & sundeck. Premium Tulikivi soapstone fireplace & electric/wood furnace provide efficient heat. Connected to 200A power, drilled well logged@15USgpm, septic, phone & internet. Sold furnished w/ minor exclusions. Guests w/ RVs can utilize the 10 hookups for water+power. Comes w/ attached garage, sunny fenced garden, storage sheds & boat house. Enjoy 4 seasons of amazing outdoor recreation w/492ft lakeshore, and Crown land just 800m away. Great location on yr-round maintained rd. Big Lake is a stunning lake in the Cariboo region w/ excellent fishing. The community offers a store, gas station, school, library, community hall & fire dept. (id:51532)
Tags
| Property Summary |
|---|
| Building |
|---|
| Level | Rooms | Dimensions |
|---|---|---|
| Above | Bedroom 6 | 21 ft x 22 ft |
| Loft | 26 ft ,4 in x 17 ft ,7 in | |
| Loft | 9 ft x 13 ft ,3 in | |
| Loft | 12 ft ,8 in x 6 ft | |
| Flex Space | 21 ft ,1 in x 16 ft ,4 in | |
| Basement | Living room | 11 ft ,9 in x 16 ft ,1 in |
| Additional bedroom | 9 ft ,9 in x 15 ft ,3 in | |
| Dining nook | 6 ft ,4 in x 9 ft ,7 in | |
| Laundry room | 13 ft ,8 in x 8 ft ,5 in | |
| Main level | Living room | 21 ft ,9 in x 14 ft ,3 in |
| Dining room | 23 ft ,5 in x 14 ft ,2 in | |
| Kitchen | 14 ft ,8 in x 15 ft ,7 in | |
| Pantry | 7 ft ,9 in x 9 ft ,9 in | |
| Family room | 25 ft ,4 in x 13 ft ,2 in | |
| Foyer | 12 ft ,1 in x 25 ft ,5 in | |
| Foyer | 13 ft ,7 in x 8 ft ,4 in | |
| Bedroom 2 | 10 ft ,2 in x 13 ft ,1 in | |
| Bedroom 3 | 13 ft x 14 ft | |
| Bedroom 4 | 13 ft ,2 in x 13 ft ,1 in | |
| Bedroom 5 | 10 ft ,9 in x 14 ft |
| Features | |||||
|---|---|---|---|---|---|
| Garage(2) | Open | RV | |||
| Sauna | Dryer | Washer | |||
| Refrigerator | Stove | ||||









































