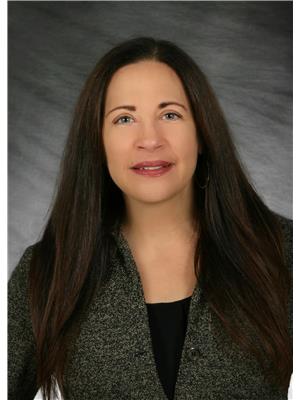1035 RIVERDALE, Windsor, Ontario, CA
Address: 1035 RIVERDALE, Windsor, Ontario
Summary Report Property
- MKT ID24018550
- Building TypeHouse
- Property TypeSingle Family
- StatusBuy
- Added14 weeks ago
- Bedrooms3
- Bathrooms2
- Area0 sq. ft.
- DirectionNo Data
- Added On12 Aug 2024
Property Overview
Welcome to your charming brick ranch nestled in a serene neighborhood. Entire home freshly painted 2021 w/gleaming hardwood floors (refinished 2021) lead you into the heart of the home, the spacious living room w/large windows that flood the space w/natural light, creating an airy, inviting feel throughout. The maple kitchen features stainless steel appliances & ample cabinet space for storage. 3 generously-sized bdrms, each offering comfort & privacy for restful nights. Fully renovated 4pc bath 2021. But the true gem of this home lies just beyond the back door – a stunning inground pool (liner 2022, heater 2023, motor 2024) awaits in the beautiful backyard oasis with covered patio/sunroom with fans 2023. This outdoor sanctuary is perfect for summer entertaining or unwinding after a long day. Let's not forget about the full basement, with second full bath, offering endless possibilities for additional living space. Waterproofed w/new sump & windows 2022. Appliances included! (id:51532)
Tags
| Property Summary |
|---|
| Building |
|---|
| Land |
|---|
| Level | Rooms | Dimensions |
|---|---|---|
| Basement | Storage | Measurements not available |
| Laundry room | Measurements not available | |
| Main level | 4pc Bathroom | Measurements not available |
| Bedroom | Measurements not available | |
| Bedroom | Measurements not available | |
| Primary Bedroom | Measurements not available | |
| Eating area | Measurements not available | |
| Kitchen | Measurements not available | |
| Living room | Measurements not available | |
| Foyer | Measurements not available |
| Features | |||||
|---|---|---|---|---|---|
| Finished Driveway | Front Driveway | Dryer | |||
| Refrigerator | Stove | Washer | |||
| Central air conditioning | |||||











































