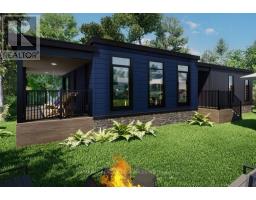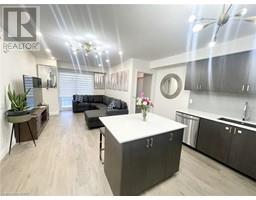5911 BALLANTRAE CRESCENT, Windsor, Ontario, CA
Address: 5911 BALLANTRAE CRESCENT, Windsor, Ontario
Summary Report Property
- MKT IDX9261648
- Building TypeRow / Townhouse
- Property TypeSingle Family
- StatusBuy
- Added13 weeks ago
- Bedrooms3
- Bathrooms3
- Area0 sq. ft.
- DirectionNo Data
- Added On20 Aug 2024
Property Overview
Located in Windsor's only gated community adjacent to the Award winning Ambassador Golf Club is this stunning large 3 bath , 3 bedroom end unit Townhouse. Main floor features 2 bedrooms, 2 baths, laundry and Gourmet kitchen with Maple cupboards and granite counter tops. The main floor 2nd bedroom and bath are completely closed off by a beautiful glass door to give your guest or family complete privacy under the same roof. Covered back porch, family room with Natural gas fireplace. Lower level is complete with an office/bedroom with a full 3 piece bath and large family room/games room. Maintenance free living covered by the low condo fees, no grass to cut or snow to shovel, no trees/shrubs to trim. Want to go away? Lock the door and be worry free knowing the outside is taken care of. **** EXTRAS **** Immediate possession 1385 square feet Taxes $5041.35/year Condo fees $286/month Assumable mortgage @1.99% until December 2025 *For Additional Property Details Click The Brochure Icon Below* (id:51532)
Tags
| Property Summary |
|---|
| Building |
|---|
| Level | Rooms | Dimensions |
|---|---|---|
| Basement | Bedroom | 3.96 m x 3.81 m |
| Recreational, Games room | 7.92 m x 4.97 m | |
| Great room | 6.71 m x 4 m | |
| Main level | Bedroom | 4.87 m x 4.26 m |
| Living room | 5.18 m x 4.96 m | |
| Kitchen | 4.52 m x 3.05 m | |
| Bedroom 2 | 3.57 m x 4.15 m | |
| Bathroom | 3.05 m x 2.74 m | |
| Bathroom | 3.05 m x 2.74 m |
| Features | |||||
|---|---|---|---|---|---|
| Attached Garage | Dryer | Washer | |||
| Central air conditioning | Visitor Parking | ||||
















































