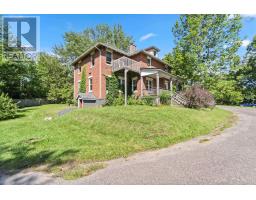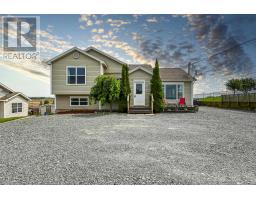125 Cottage Street, Windsor, Nova Scotia, CA
Address: 125 Cottage Street, Windsor, Nova Scotia
Summary Report Property
- MKT ID202419108
- Building TypeHouse
- Property TypeSingle Family
- StatusBuy
- Added13 weeks ago
- Bedrooms3
- Bathrooms1
- Area1106 sq. ft.
- DirectionNo Data
- Added On19 Aug 2024
Property Overview
Location, Location, Location! Built in 1959 in the Historic town of Windsor this home sits on a large private lot and is accommodating for anyone looking to move to the area. Schools, restaurants, shopping, churches, beaches, Hwy 101, and Hants Community Hospital are all within close proximity. There are three bedrooms; two which are located on the second level boasting large closets for storage. The primary bedroom is on the main floor along with the full bath, eat in kitchen, large living room, back porch with laundry area leading out to a large private deck, and front entry porch. The basement is partially developed with two bonus rooms used at one time for storage (windows are not egress), a work bench and the mechanics of the home. Approx. 12 years ago some upgrades were done on the property such as a new metal shingle roof, new septic lines from the house to the road, and insulation. There is a 100 amp fuse panel, oil forced air furnace, municipal water and septic, and a new oil tank ( installed in July 2024). Book your appointment to view today. (id:51532)
Tags
| Property Summary |
|---|
| Building |
|---|
| Level | Rooms | Dimensions |
|---|---|---|
| Second level | Bedroom | 12. 11 x 10. 2 |
| Bedroom | 9. 11 x 13. 2 | |
| Basement | Utility room | 22. 4 x 18. 7 |
| Storage | 9. 2 x 7 | |
| Other | 12. 8 x 9. 9 | |
| Main level | Eat in kitchen | 18. 3 x 8. 10 |
| Living room | 11. 10 x 17 | |
| Porch | 6. 4 x 6. 1 | |
| Primary Bedroom | 8. 9 x 9. 10 | |
| Bath (# pieces 1-6) | 5. x 8. 3 | |
| Mud room | 7. 6 x 6. 10 |
| Features | |||||
|---|---|---|---|---|---|
| Sloping | Carport | Range - Electric | |||
| Dishwasher | Refrigerator | Central Vacuum | |||
























































