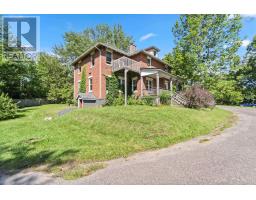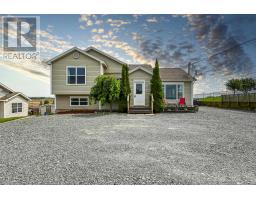449 Albert Street, Windsor, Nova Scotia, CA
Address: 449 Albert Street, Windsor, Nova Scotia
Summary Report Property
- MKT ID202410010
- Building TypeHouse
- Property TypeSingle Family
- StatusBuy
- Added22 weeks ago
- Bedrooms4
- Bathrooms2
- Area5898 sq. ft.
- DirectionNo Data
- Added On17 Jun 2024
Property Overview
Lovingly-updated 1911-built Georgian-style family home with extensive gardens, and prime downtown Windsor location! You could not build a home like this for twice the price - this centre-hall plan two-storey (plus finished 3rd floor loft) home is ideal for large families, multi-generational living, work-from home, home-based business, or for people who have hobbies that require dedicated spaces - it could easily be configured for a main-floor Primary BR, multiple separate home offices, has dedicated workshop space, lower-level walkout, separate grade-level side entrances and more. More importantly, it's stunning - refinished hardwood floors accent original staircase and trim, older finishes are complimented by new exterior siding and the stunning kitchen renovation (maybe the biggest home kitchen we have ever seen, Bosch appliances, massive quartz island) and some of the most beautiful backyard gardens. There is something for everyone in this amazing home, and room for everyone too. You must see it to believe it! (id:51532)
Tags
| Property Summary |
|---|
| Building |
|---|
| Level | Rooms | Dimensions |
|---|---|---|
| Second level | Primary Bedroom | 17x14.+/-Jog |
| Bedroom | 10.6x9.-Jog | |
| Bedroom | 14.5x14.-Jog | |
| Bedroom | 14.5X10.5-jOG | |
| Bath (# pieces 1-6) | 5PC | |
| Den | 10x8.8+Jog | |
| Third level | Other | 27.3x19.7+/-Jogs |
| Basement | Recreational, Games room | 25.1x8.5-Jogs |
| Games room | 30.9x8.3+Jog | |
| Utility room | 16.1x13.5 | |
| Utility room | 12x10.6 | |
| Workshop | 43.4x8.8+Jogs | |
| Workshop | Unfinished 12.10x11.9 | |
| Main level | Foyer | 14x6.1 |
| Living room | 17x12.5 | |
| Family room | 16.11x13.11 | |
| Dining room | 14.3x12.11 | |
| Dining nook | 14.4x9.8 | |
| Kitchen | 28.1x21.10+/-Jogs | |
| Den | 12.9x10.8 | |
| Bath (# pieces 1-6) | 2pc | |
| Laundry room | 18.9x9.8 | |
| Mud room | 5.9x5.7 |
| Features | |||||
|---|---|---|---|---|---|
| Sloping | Sump Pump | Garage | |||
| Carport | Cooktop - Propane | Oven - Electric | |||
| Dishwasher | Microwave | Walk out | |||
| Heat Pump | |||||



































































