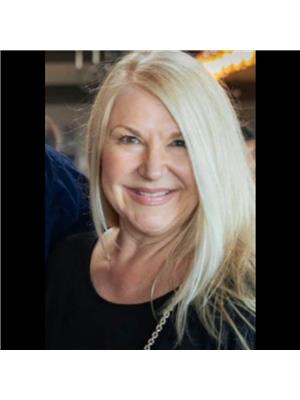1745 BALFOUR, Windsor, Ontario, CA
Address: 1745 BALFOUR, Windsor, Ontario
3 Beds2 Baths0 sqftStatus: Buy Views : 98
Price
$699,900
Summary Report Property
- MKT ID24019001
- Building TypeHouse
- Property TypeSingle Family
- StatusBuy
- Added13 weeks ago
- Bedrooms3
- Bathrooms2
- Area0 sq. ft.
- DirectionNo Data
- Added On16 Aug 2024
Property Overview
This custom built raised ranch by the original owner is sure to impress! From the chef's dream island kitchen w/quartz counters, 2 fridges and hidden, convenient stackable washer/dryer and modern baths all updated in the last 4 years. The primary bedroom has a walk-in closet and patio doors to the massive approx. 36' x 18' composite deck w/ 2 gazebos. The lower level features a large family room with corner gas fireplace, bedroom w/walk-in closet and 2nd laundry facilities. Furnace and a/c are approx. 6 yrs old and the concrete drive has parking for 10 cars. This is a great multi-generational home. Lot size 32.6 x 201.5 x 198 x 69.78. (id:51532)
Tags
| Property Summary |
|---|
Property Type
Single Family
Building Type
House
Title
Freehold
Land Size
32.6XIRREG
Built in
1999
Parking Type
Garage
| Building |
|---|
Bedrooms
Above Grade
2
Below Grade
1
Bathrooms
Total
3
Interior Features
Appliances Included
Dishwasher, Dryer, Stove, Washer
Flooring
Ceramic/Porcelain, Laminate, Cushion/Lino/Vinyl
Building Features
Features
Double width or more driveway
Foundation Type
Block
Style
Detached
Architecture Style
Raised ranch
Heating & Cooling
Heating Type
Forced air
Exterior Features
Exterior Finish
Aluminum/Vinyl, Brick
Parking
Parking Type
Garage
| Land |
|---|
Other Property Information
Zoning Description
RES
| Level | Rooms | Dimensions |
|---|---|---|
| Second level | Utility room | Measurements not available |
| Laundry room | Measurements not available | |
| Bedroom | Measurements not available | |
| Family room | Measurements not available | |
| Main level | Bedroom | Measurements not available |
| Primary Bedroom | Measurements not available | |
| Kitchen | Measurements not available | |
| Dining room | Measurements not available | |
| Living room | Measurements not available |
| Features | |||||
|---|---|---|---|---|---|
| Double width or more driveway | Garage | Dishwasher | |||
| Dryer | Stove | Washer | |||





















































