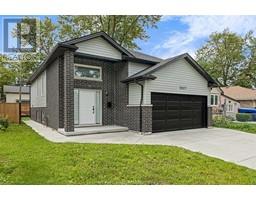2585 KENORA STREET, Windsor, Ontario, CA
Address: 2585 KENORA STREET, Windsor, Ontario
6 Beds4 Baths0 sqftStatus: Buy Views : 1002
Price
$1,299,000
Summary Report Property
- MKT ID24014934
- Building TypeHouse
- Property TypeSingle Family
- StatusBuy
- Added18 weeks ago
- Bedrooms6
- Bathrooms4
- Area0 sq. ft.
- DirectionNo Data
- Added On17 Jul 2024
Property Overview
Welcome to your dream home! This stunning custom built raised ranch with a bonus room is perfect for families or those who love to entertain. Featuring 3+3 spacious bedrooms, two fully-equipped kitchens, and four modern washrooms, including a private ensuite in the master bedroom, this home offers both luxury and functionality. The grade-level entrance is ideal for multi-generational living, and the soaring ceilings as you enter create an open and airy ambiance, enhanced by abundant pot lights throughout. This home combines elegance with practicality, offering plenty of room to grow and thrive. Don't miss the chance to make this exceptional property your own – schedule your viewing today! (id:51532)
Tags
| Property Summary |
|---|
Property Type
Single Family
Building Type
House
Title
Freehold
Land Size
50.13X150.69
Built in
2022
Parking Type
Garage,Heated Garage,Inside Entry
| Building |
|---|
Bedrooms
Above Grade
3
Below Grade
3
Bathrooms
Total
6
Interior Features
Appliances Included
Dishwasher, Dryer, Washer, Two stoves
Flooring
Ceramic/Porcelain, Hardwood, Laminate
Building Features
Features
Concrete Driveway, Finished Driveway, Front Driveway
Foundation Type
Concrete
Style
Detached
Architecture Style
Raised Ranch w/ Bonus Room
Heating & Cooling
Cooling
Central air conditioning
Heating Type
Forced air, Furnace, Heat Recovery Ventilation (HRV)
Exterior Features
Exterior Finish
Brick, Concrete/Stucco
Parking
Parking Type
Garage,Heated Garage,Inside Entry
| Land |
|---|
Other Property Information
Zoning Description
RES
| Level | Rooms | Dimensions |
|---|---|---|
| Second level | 4pc Ensuite bath | Measurements not available |
| Primary Bedroom | Measurements not available | |
| Basement | 3pc Bathroom | Measurements not available |
| Kitchen | Measurements not available | |
| Storage | Measurements not available | |
| Living room | Measurements not available | |
| Bedroom | Measurements not available | |
| Bedroom | Measurements not available | |
| Bedroom | Measurements not available | |
| Main level | 3pc Bathroom | Measurements not available |
| Fruit cellar | Measurements not available | |
| Sunroom | Measurements not available | |
| Bedroom | Measurements not available | |
| Bedroom | Measurements not available | |
| Kitchen | Measurements not available | |
| Dining room | Measurements not available | |
| Family room/Fireplace | Measurements not available | |
| Foyer | Measurements not available |
| Features | |||||
|---|---|---|---|---|---|
| Concrete Driveway | Finished Driveway | Front Driveway | |||
| Garage | Heated Garage | Inside Entry | |||
| Dishwasher | Dryer | Washer | |||
| Two stoves | Central air conditioning | ||||





































































