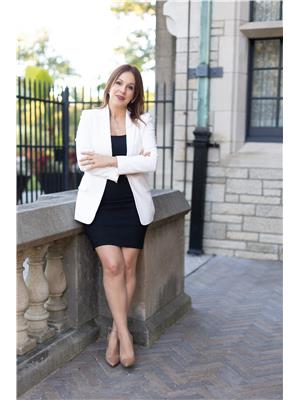3084 Brimley DRIVE, Windsor, Ontario, CA
Address: 3084 Brimley DRIVE, Windsor, Ontario
Summary Report Property
- MKT ID24018614
- Building TypeHouse
- Property TypeSingle Family
- StatusBuy
- Added14 weeks ago
- Bedrooms4
- Bathrooms2
- Area0 sq. ft.
- DirectionNo Data
- Added On14 Aug 2024
Property Overview
This beautifully updated 3+1 bedroom, 1.5-bathroom home is nestled in a quiet, family-friendly neighborhood. The kitchen features granite countertops, perfect for casual dining. The primary suite boasts a walk-in closet and an electric fireplace, adding a touch of luxury. A standout feature is the upstairs laundry room, offering exceptional convenience and making laundry days effortless. The finished basement includes a spacious living area with an exquisite fireplace and an additional room ideal for an office, gym, or extra bedroom. Three fireplaces throughout the home provide warmth and charm. Enjoy a fenced backyard with a large deck, perfect for gatherings. Close to schools, parks, shopping, and dining, this home offers both comfort and convenience. Don’t miss out on this opportunity—schedule your private tour today! (id:51532)
Tags
| Property Summary |
|---|
| Building |
|---|
| Land |
|---|
| Level | Rooms | Dimensions |
|---|---|---|
| Second level | Bedroom | 12.4 x 8'11"" |
| Bedroom | 13.10 x 8'7"" | |
| Bedroom | 19.9 x 11'11"" | |
| Laundry room | 3.10 x 4'10"" | |
| 4pc Bathroom | 6.11 x 11'10"" | |
| Basement | Family room/Fireplace | 18.0 x 12'9"" |
| Bedroom | 7.11 x 13'6"" | |
| Utility room | Measurements not available | |
| Main level | Family room/Fireplace | 16.5 x 10'.8"" |
| Dining room | 8.3 x 10'.5"" | |
| 2pc Bathroom | 5.7 x 4'.5"" | |
| Kitchen | 7.11 x 17'.10"" |
| Features | |||||
|---|---|---|---|---|---|
| Concrete Driveway | Garage | Dishwasher | |||
| Dryer | Microwave Range Hood Combo | Refrigerator | |||
| Stove | Washer | Central air conditioning | |||

















