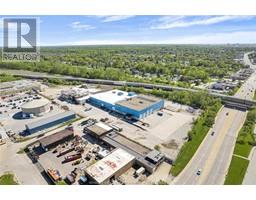767 ARGYLE ROAD, Windsor, Ontario, CA
Address: 767 ARGYLE ROAD, Windsor, Ontario
Summary Report Property
- MKT ID24015715
- Building TypeHouse
- Property TypeSingle Family
- StatusBuy
- Added18 weeks ago
- Bedrooms4
- Bathrooms3
- Area0 sq. ft.
- DirectionNo Data
- Added On13 Jul 2024
Property Overview
Welcome to your dream home nestled in the heart of historic Walkerville. This newly renovated gem offers the perfect blend of modern luxury and historic charm, set amidst a vibrant neighbourhood known for its boutique shopping and dining experiences. Step inside the grand foyer to discover a spacious and inviting vibe, featuring a bright open kitchen, dining area and living room. Offering three bedrooms, each thoughtfully designed for comfort. The primary suite is a true oasis, complete with ensuite bath and walk-in closet. Elegant main floor office and finished 3rd level attic loft space. Retreat to the covered front porch or peaceful backyard walkout patio. This extensive transformation covers the interior and exterior of the home, including all electrical, plumbing and HVAC. Featuring a full basement with separate entrance, dedicated driveway, double car garage & fenced generous pool-sized lot. Don't miss your chance to make this stunning home yours. See Docs for list of updates. (id:51532)
Tags
| Property Summary |
|---|
| Building |
|---|
| Land |
|---|
| Level | Rooms | Dimensions |
|---|---|---|
| Second level | 3pc Ensuite bath | Measurements not available |
| 4pc Bathroom | Measurements not available | |
| Laundry room | Measurements not available | |
| Bedroom | Measurements not available | |
| Bedroom | Measurements not available | |
| Primary Bedroom | Measurements not available | |
| Third level | Attic | Measurements not available |
| Basement | Utility room | Measurements not available |
| Main level | 2pc Bathroom | Measurements not available |
| Storage | Measurements not available | |
| Kitchen/Dining room | Measurements not available | |
| Living room | Measurements not available | |
| Office | Measurements not available | |
| Foyer | Measurements not available |
| Features | |||||
|---|---|---|---|---|---|
| Concrete Driveway | Finished Driveway | Front Driveway | |||
| Detached Garage | Garage | Central air conditioning | |||



































































