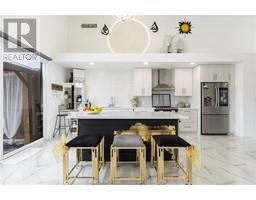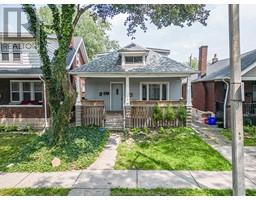919 PIERRE AVENUE, Windsor, Ontario, CA
Address: 919 PIERRE AVENUE, Windsor, Ontario
Summary Report Property
- MKT ID24018518
- Building TypeDuplex
- Property TypeSingle Family
- StatusBuy
- Added9 weeks ago
- Bedrooms6
- Bathrooms3
- Area0 sq. ft.
- DirectionNo Data
- Added On12 Aug 2024
Property Overview
Great Investment Opportunity! Beautifully Renovated 2.5 Storey Brick Legal Duplex In Trendy Walkerville. Both Units Feature Soundproof Insulation, Separate Entrances, And Individual Hydro And Gas Meters. Main Floor Unit Is Fully Equipped With 3 Bedrooms, 2 Full Baths, Kitchen And Laundry While The Upper Unit Includes 3 Bedrooms ,1 Full Bathroom, Kitchen And Laundry. Ample Parking For 4-5 Cars, With Vacant Possession Available With No Tenants Currently. Rental Potential Of $4800+Utilities. Updates Include New Roof, Insulation, Electrical, Plumbing, Weeping Tile/Sump Pump, Kitchen Cabinets, Exterior Doors, Stainless Steel Appliances, Central Air, And Ensuite Washer/Dryer. Set Your Own Rent And Capitalize On This Prime Location. Call To Book A Viewing! 24 Hrs Notice Not Required! (id:51532)
Tags
| Property Summary |
|---|
| Building |
|---|
| Land |
|---|
| Level | Rooms | Dimensions |
|---|---|---|
| Second level | Kitchen | Measurements not available |
| Bedroom | Measurements not available | |
| Dining room | Measurements not available | |
| 4pc Bathroom | Measurements not available | |
| Bedroom | Measurements not available | |
| Third level | Other | Measurements not available |
| Basement | Utility room | Measurements not available |
| Bedroom | Measurements not available | |
| Den | Measurements not available | |
| 4pc Bathroom | Measurements not available | |
| Bedroom | Measurements not available | |
| Main level | Bedroom | Measurements not available |
| Bedroom | Measurements not available | |
| Kitchen | Measurements not available | |
| Dining room | Measurements not available | |
| Living room | Measurements not available | |
| 4pc Bathroom | Measurements not available |
| Features | |||||
|---|---|---|---|---|---|
| Front Driveway | Rear Driveway | Other | |||
| Dryer | Washer | Two stoves | |||
| Central air conditioning | |||||



































































