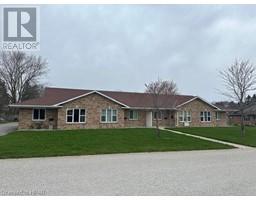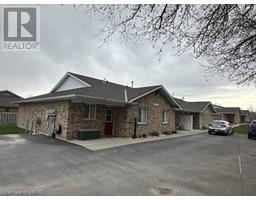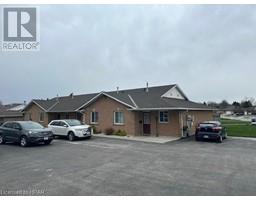34-39724 AMBERLEY Road Turnberry Twp, Wingham, Ontario, CA
Address: 34-39724 AMBERLEY Road, Wingham, Ontario
Summary Report Property
- MKT ID40616054
- Building TypeModular
- Property TypeSingle Family
- StatusBuy
- Added14 weeks ago
- Bedrooms2
- Bathrooms1
- Area1000 sq. ft.
- DirectionNo Data
- Added On10 Jul 2024
Property Overview
Looking for a quiet place to call your next home. You may of found it at Turnberry Estates close to Wingham. You will enjoy senior living in this beautiful park with access to a community heated pool, clubhouse available for social gatherings and some access to the Maitland river bordering the Park. New owners have updated roads and services within to show the tenants they care about the future. Inside this unit you will find a open concept living with two bedrooms and one 4 pc. bath. Also inside you will find two large living areas to relax. One floor living with rear deck and front porch for those hot and or rainy days. Home comes with FA natural gas heat and a window AC unit for those muggy days. Room for a small garden and a 1 minute walk(or less) to the heated community pool & clubhouse. Take your pet down to the river for a stroll each evening and open green space to see nature. Within a 3 minute drive of Wingham and Timmies. Come see for yourself. (id:51532)
Tags
| Property Summary |
|---|
| Building |
|---|
| Land |
|---|
| Level | Rooms | Dimensions |
|---|---|---|
| Main level | Laundry room | 4'6'' x 5'4'' |
| 4pc Bathroom | 5'0'' x 7'6'' | |
| Bedroom | 9'4'' x 8'9'' | |
| Primary Bedroom | 13'0'' x 10'6'' | |
| Family room | 20'7'' x 14'1'' | |
| Living room | 20'0'' x 10'6'' | |
| Kitchen | 15'1'' x 11'8'' |
| Features | |||||
|---|---|---|---|---|---|
| Paved driveway | Shared Driveway | Country residential | |||
| Recreational | Dryer | Refrigerator | |||
| Stove | Washer | Wall unit | |||
| Party Room | |||||













































