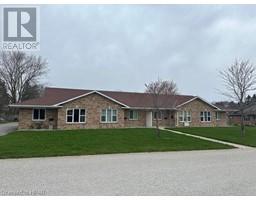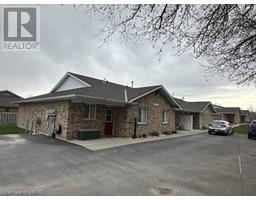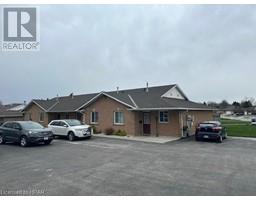80 CARLING TERRACE Street Wingham, Wingham, Ontario, CA
Address: 80 CARLING TERRACE Street, Wingham, Ontario
Summary Report Property
- MKT ID40635320
- Building TypeHouse
- Property TypeSingle Family
- StatusBuy
- Added12 weeks ago
- Bedrooms3
- Bathrooms2
- Area836 sq. ft.
- DirectionNo Data
- Added On23 Aug 2024
Property Overview
Welcome to 80 Carling Terrace ! This cozy and comfortable bungalow features 3 bedrooms, bright living room, 4 pieces bathroom - all on one level and it is Move In ready . Updated flooring throughout main floor, refreshed with paint this home has an airy feeling. Additional living space was created in the basement; newer and bigger windows ( 2021), bathroom (2 piece),den or recreational space. It is ready for adding even more of your ideas . Also in the basement: laundry space, furnace (2021). Enjoy fully fenced yard (2022) and deck (2021), private and quiet with above ground pool (2022). Close to many amenities: hospital, schools, and Wingham core. Perfect place for a young family, first time home buyers or retirees looking to enjoy serenity and convenience. Book your showing today ! (id:51532)
Tags
| Property Summary |
|---|
| Building |
|---|
| Land |
|---|
| Level | Rooms | Dimensions |
|---|---|---|
| Basement | 2pc Bathroom | Measurements not available |
| Main level | 4pc Bathroom | Measurements not available |
| Bedroom | 10'7'' x 8'0'' | |
| Bedroom | 11'5'' x 7'9'' | |
| Primary Bedroom | 12'0'' x 9'6'' | |
| Kitchen | 12'10'' x 10'11'' | |
| Living room | 17'11'' x 11'4'' |
| Features | |||||
|---|---|---|---|---|---|
| Conservation/green belt | Sump Pump | Dryer | |||
| Refrigerator | Stove | Washer | |||
| Hood Fan | Central air conditioning | ||||



















