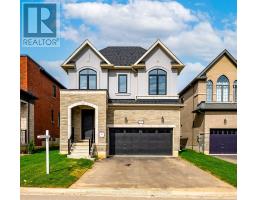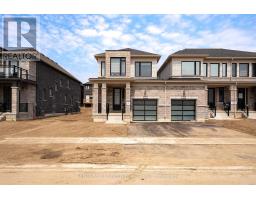113 COLE Terrace Woodstock - North, Woodstock, Ontario, CA
Address: 113 COLE Terrace, Woodstock, Ontario
4 Beds3 Baths2120 sqftStatus: Buy Views : 656
Price
$779,999
Summary Report Property
- MKT ID40630561
- Building TypeRow / Townhouse
- Property TypeSingle Family
- StatusBuy
- Added13 weeks ago
- Bedrooms4
- Bathrooms3
- Area2120 sq. ft.
- DirectionNo Data
- Added On16 Aug 2024
Property Overview
Beautiful 2024 Built Stone-Brick 2 Storey Freehold End Unit townhouse with 4 Bedroom and 2.5 Bathroom. Beautiful Modern Kitchen with Huge Island with Quartz Countertop and Brand New Stainless Steel Appliances. Great Room -Dining area with Gas Fireplace.9ft Ceiling on main floor,Oak Stairs,Hardwood on main Floor,Air Conditioning, Extended Height Upper Cabinets in Kitchen, Cold Room Cellar,200 Amp Service, rough in 3 piece Bathroom in Basement, Gas Line Hook-up for Future BBQ, Walking distance from the plaza. S/S Fridge,Stove,Built-In Dishwasher,New Washer and Dryer,Light & Fixtures included. (id:51532)
Tags
| Property Summary |
|---|
Property Type
Single Family
Building Type
Row / Townhouse
Storeys
2
Square Footage
2120 sqft
Subdivision Name
Woodstock - North
Title
Freehold
Land Size
under 1/2 acre
Built in
2024
Parking Type
Attached Garage
| Building |
|---|
Bedrooms
Above Grade
4
Bathrooms
Total
4
Partial
1
Interior Features
Appliances Included
Central Vacuum - Roughed In, Dishwasher, Dryer, Refrigerator, Stove, Washer
Basement Type
Full (Unfinished)
Building Features
Style
Attached
Architecture Style
2 Level
Square Footage
2120 sqft
Rental Equipment
Water Heater
Heating & Cooling
Cooling
Central air conditioning
Heating Type
Forced air
Utilities
Utility Sewer
Municipal sewage system
Water
Municipal water
Exterior Features
Exterior Finish
Brick, Stone
Neighbourhood Features
Community Features
School Bus
Amenities Nearby
Golf Nearby, Park, Place of Worship, Playground
Parking
Parking Type
Attached Garage
Total Parking Spaces
2
| Land |
|---|
Other Property Information
Zoning Description
RESIDENTIAL
| Level | Rooms | Dimensions |
|---|---|---|
| Second level | Storage | 8'1'' x 5'7'' |
| 4pc Bathroom | 5'2'' x 10'10'' | |
| Bedroom | 8'8'' x 12'6'' | |
| Bedroom | 9'0'' x 11'0'' | |
| Bedroom | 9'0'' x 11'0'' | |
| Full bathroom | 5'2'' x 14'9'' | |
| Primary Bedroom | 12'6'' x 15'6'' | |
| Main level | Breakfast | 9'0'' x 9'0'' |
| 2pc Bathroom | 5'0'' x 5'3'' | |
| Kitchen | 9'0'' x 14'6'' | |
| Dining room | 9'0'' x 14'6'' | |
| Great room | 18'0'' x 12'0'' |
| Features | |||||
|---|---|---|---|---|---|
| Attached Garage | Central Vacuum - Roughed In | Dishwasher | |||
| Dryer | Refrigerator | Stove | |||
| Washer | Central air conditioning | ||||


































































