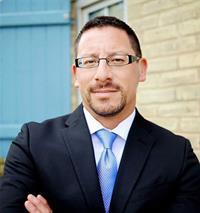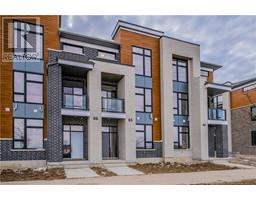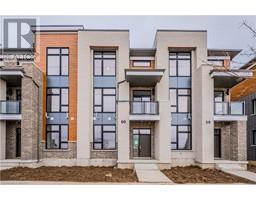255 FINKLE Street Woodstock - South, Woodstock, Ontario, CA
Address: 255 FINKLE Street, Woodstock, Ontario
Summary Report Property
- MKT ID40595218
- Building TypeHouse
- Property TypeSingle Family
- StatusBuy
- Added22 weeks ago
- Bedrooms3
- Bathrooms3
- Area3258 sq. ft.
- DirectionNo Data
- Added On18 Jun 2024
Property Overview
*** Welcome to 255 Finkle Street in Woodstock *** This stunning ranch bungalow is situated on nearly half an acre in the heart of the city, adjacent to Southside Park. Established in 1909, Southside Park is the largest park within Woodstock and it is home to many beautiful gardens, walking trails and sports fields. Boasting over 3200 square feet of living space, this lovingly updated and maintained home offers 3 bedrooms and 3 bathrooms, with LOTS of finished space on the lower level! The property backs and sides onto the iconic Southside Park, providing unparalleled privacy and serenity. The perfect backdrop to years of memories with family and friends. Stepping inside you will find a fully-renovated kitchen completed in 2020 with the finest materials and craftsmanship. 2020 was a big year for this home, as the primary ensuite bath, and the additional two bathrooms, were fully-renovated as well! The 3 main-floor bedrooms are spacious and you'll also find the ensuite bath and main bath are on this floor, while at the other end of the home is the kitchen, dining and family room. With a fireplace on each level, there is a cozy spot for everyone. On the lower level, the games room and family room with a fireplace provide a great space for relaxing. There is also another renovated full bathroom on this level, as well as guest accomodations. Outside, the expansive yard features a 16’ x 32’ inground pool, perfect for relaxing on hot summer days. With a beautiful deck and the serene views, your family and guests will covet this space. There is also a hot tub here! The covered front porch offers a peaceful retreat, while a handy walk-up from the basement provides potential for a secondary unit, either for multi-generational living with parents or children, or as a mortgage helper. Imagine hosting friends and family for Canada Day fireworks while overlooking the park from your own backyard. Don't miss out on this one-of-a-kind property! (id:51532)
Tags
| Property Summary |
|---|
| Building |
|---|
| Land |
|---|
| Level | Rooms | Dimensions |
|---|---|---|
| Lower level | 3pc Bathroom | Measurements not available |
| Utility room | 21'8'' x 12'11'' | |
| Den | 12'4'' x 10'5'' | |
| Media | 16'9'' x 12'11'' | |
| Family room | 29'7'' x 15'10'' | |
| Recreation room | 21'6'' x 19'9'' | |
| Main level | 4pc Bathroom | Measurements not available |
| Laundry room | 13'7'' x 7'11'' | |
| Foyer | Measurements not available | |
| Bedroom | 13'0'' x 9'10'' | |
| Bedroom | 11'5'' x 10'0'' | |
| Full bathroom | Measurements not available | |
| Primary Bedroom | 16'4'' x 12'9'' | |
| Dining room | 11'1'' x 10'3'' | |
| Kitchen | 13'8'' x 11'5'' | |
| Living room | 20'5'' x 14'8'' |
| Features | |||||
|---|---|---|---|---|---|
| Backs on greenbelt | Paved driveway | Automatic Garage Door Opener | |||
| Attached Garage | Dishwasher | Dryer | |||
| Microwave | Refrigerator | Stove | |||
| Water softener | Washer | Microwave Built-in | |||
| Window Coverings | Garage door opener | Hot Tub | |||
| Central air conditioning | |||||



































































