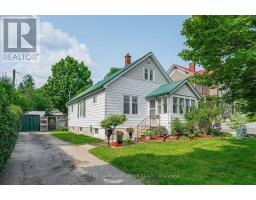481 HURON STREET, Woodstock, Ontario, CA
Address: 481 HURON STREET, Woodstock, Ontario
Summary Report Property
- MKT IDX9009802
- Building TypeHouse
- Property TypeSingle Family
- StatusBuy
- Added19 weeks ago
- Bedrooms4
- Bathrooms1
- Area0 sq. ft.
- DirectionNo Data
- Added On11 Jul 2024
Property Overview
Discover the perfect blend of charm and modern updates in this delightful red brick 1.5-story home located at the tranquil end of Huron Street in the highly sought-after North end of Woodstock! This home features four generously sized bedrooms and a remodeled bathroom providing ample space for a growing family or guests! Enjoy cooking in the freshly renovated kitchen featuring stunning quartz countertops and all new appliances (including fridge, stove, water softener, washer, and dryer) A new furnace and AC was installed in 2021 to ensure year-round comfort along with new basement windows (2021) and fresh paint throughout the home to highlight the original charming hardwood floors that lead to the large backyard, surrounded by mature trees to relax and enjoy the outdoors in privacy! Outside there is plenty of space for parking as well as a detached 20x14 ft garage equipped with hydro ready to house your cars, tools or recreational gear! Located near Roth Park and the Thames River, this home is just steps away from beautiful trails and conservation areas perfect for exploring. Nestled in an excellent neighborhood, this home is close to all amenities with convenient access to nature! Dont miss your chance to make this lovely North Woodstock house your new home! (id:51532)
Tags
| Property Summary |
|---|
| Building |
|---|
| Land |
|---|
| Level | Rooms | Dimensions |
|---|---|---|
| Second level | Bedroom | 3.84 m x 3.25 m |
| Bedroom | 3.66 m x 3.25 m | |
| Basement | Laundry room | 3.84 m x 4.22 m |
| Other | 2.36 m x 2.95 m | |
| Main level | Bathroom | 2.39 m x 1.45 m |
| Bedroom | 3.56 m x 3.45 m | |
| Dining room | 3.1 m x 2.77 m | |
| Kitchen | 4.8 m x 2.69 m | |
| Living room | 5.23 m x 3.63 m | |
| Primary Bedroom | 4.5 m x 3.07 m |
| Features | |||||
|---|---|---|---|---|---|
| Wooded area | Detached Garage | Water Heater | |||
| Water softener | Dryer | Refrigerator | |||
| Stove | Washer | Window Coverings | |||
| Central air conditioning | |||||

























































