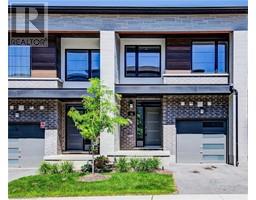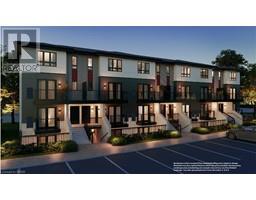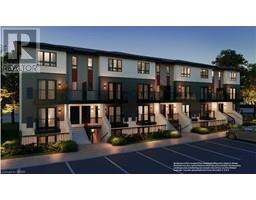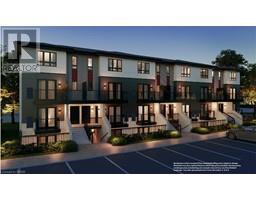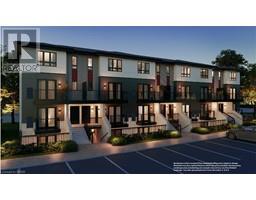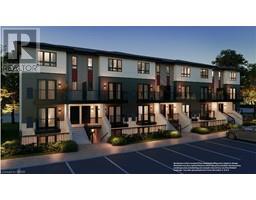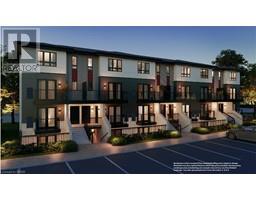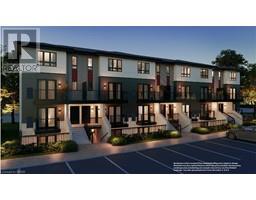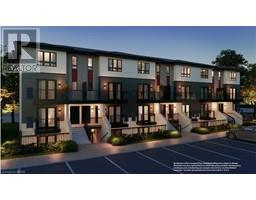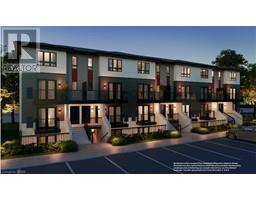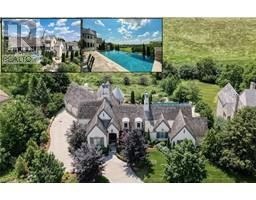500 LAKEVIEW Drive Unit# 2 Woodstock - North, Woodstock, Ontario, CA
Address: 500 LAKEVIEW Drive Unit# 2, Woodstock, Ontario
Summary Report Property
- MKT ID40634602
- Building TypeRow / Townhouse
- Property TypeSingle Family
- StatusBuy
- Added13 weeks ago
- Bedrooms3
- Bathrooms3
- Area2411 sq. ft.
- DirectionNo Data
- Added On16 Aug 2024
Property Overview
2+1 BEDROOM CONDO BUNGALOW IN HIGHLY DESIRABLE NORTH WOODSTOCK! Discover a low-maintenance lifestyle in this serene condo located within a quiet complex. With over 2,400 sq ft of living space, this beautiful home features an open-concept layout with garden French patio doors leading to a spacious deck with privacy fences, complete with an electronic awning and a stunning pond view. The main floor boasts two generous bedrooms, a luxurious 5pc ensuite with double sinks, a soaker tub, and a stand-up shower. Convenient main-floor laundry and a powder room add to the ease of living. The fully finished lower level includes a cozy rec room with a gas fireplace, a third bedroom, and a 3pc bathroom. Additional highlights include a double-car garage, two exclusive parking spots on the interlock driveway, and much more. Located in the preferred Alder Grange subdivision, this home offers close proximity to amenities, walking trails, parks, and more. (id:51532)
Tags
| Property Summary |
|---|
| Building |
|---|
| Land |
|---|
| Level | Rooms | Dimensions |
|---|---|---|
| Basement | Recreation room | 25'10'' x 28'1'' |
| Bedroom | 14'0'' x 16'10'' | |
| 3pc Bathroom | Measurements not available | |
| Utility room | 13'2'' x 20'5'' | |
| Main level | Bedroom | 11'0'' x 12'0'' |
| 2pc Bathroom | Measurements not available | |
| Kitchen | 26'5'' x 9'2'' | |
| Living room | 14'10'' x 13'7'' | |
| Dining room | 9'5'' x 11'8'' | |
| Primary Bedroom | 13'2'' x 19'10'' | |
| Full bathroom | Measurements not available |
| Features | |||||
|---|---|---|---|---|---|
| Attached Garage | Water softener | Central air conditioning | |||




































