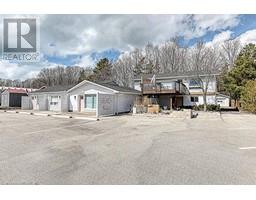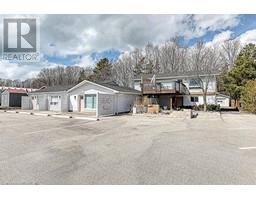512 EDWARD Street Woodstock - North, Woodstock, Ontario, CA
Address: 512 EDWARD Street, Woodstock, Ontario
Summary Report Property
- MKT ID40624202
- Building TypeHouse
- Property TypeSingle Family
- StatusBuy
- Added8 weeks ago
- Bedrooms3
- Bathrooms3
- Area1700 sq. ft.
- DirectionNo Data
- Added On20 Aug 2024
Property Overview
Prime Location! From the moment you step inside this attractive home you’ll be impressed with the outstanding style, quality finishes and functional layout. Set on a large lot in mature quiet neighbourhood this home features 3 spacious bedrooms, 3 bathrooms (2+1). The ensuite is spa like and boasts heated floors. A truly turnkey home finished on all three levels. The long list of features includes a generous sized custom kitchen with pantry, and quartz counter tops, high ceilings, custom built ins in the living room, newer windows, doors and shingles. The backyard is a private oasis with a stamped concrete patio, a large deck, garden shed and loads of space to entertain or just enjoy a BBQ or morning coffee in a private stunning setting. If you’re looking for quality style and value your search starts and ends at 512 Edward Street, Woodstock. (id:51532)
Tags
| Property Summary |
|---|
| Building |
|---|
| Land |
|---|
| Level | Rooms | Dimensions |
|---|---|---|
| Second level | 4pc Bathroom | Measurements not available |
| Bedroom | 13'7'' x 8'10'' | |
| Bedroom | 9'2'' x 13'8'' | |
| Lower level | Utility room | Measurements not available |
| Recreation room | 15'0'' x 11'6'' | |
| Main level | Dining room | 10'5'' x 7'5'' |
| 2pc Bathroom | Measurements not available | |
| 5pc Bathroom | Measurements not available | |
| Primary Bedroom | 12'9'' x 10'5'' | |
| Living room | 17'9'' x 12'8'' | |
| Kitchen | 16'5'' x 9'11'' |
| Features | |||||
|---|---|---|---|---|---|
| None | |||||


























































