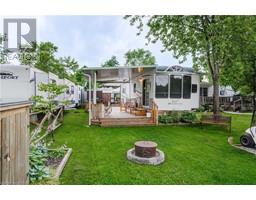545 LANSDOWNE Avenue Woodstock - North, Woodstock, Ontario, CA
Address: 545 LANSDOWNE Avenue, Woodstock, Ontario
Summary Report Property
- MKT ID40619023
- Building TypeHouse
- Property TypeSingle Family
- StatusBuy
- Added18 weeks ago
- Bedrooms4
- Bathrooms3
- Area2491 sq. ft.
- DirectionNo Data
- Added On14 Jul 2024
Property Overview
Welcome to 545 Lansdowne Ave in Woodstock! A charming home located in one of North Woodstock's sought-after neighborhoods. This delightful property offers a unique layout that seamlessly blends comfort and style. Inside find vaulted ceilings with an open concept main living area. The heart of the home, the kitchen, features granite countertops, stainless steel appliances, 2 sinks and island. The large primary bedroom is sure to impress complete with a 4 piece en-suite bathroom and walk in closet . With a total of 2+2 bedrooms and 2+1 bathrooms, there's ample space for family and guests! Downstairs you will find a large family room with new LVP flooring (2023). The beautiful brick two-story up & down gas fireplaces add a touch of grandeur and warmth. Outside this home hosts mature, stunning landscaping along with a sprinkler system. Most recent updates include a new garage door installed in 2024. The allure doesn't stop at the doorstep. This family home is ideally situated near Pittock Lake/Trails, a local gem offering outdoor recreation and scenic beauty. Your new chapter begins here, in a home that is unique and wonderful! (id:51532)
Tags
| Property Summary |
|---|
| Building |
|---|
| Land |
|---|
| Level | Rooms | Dimensions |
|---|---|---|
| Second level | Living room | 12'6'' x 16'6'' |
| Kitchen | 12'0'' x 11'7'' | |
| Dining room | 10'5'' x 16'5'' | |
| 4pc Bathroom | 7'1'' x 9'3'' | |
| 2pc Bathroom | 3'1'' x 9'3'' | |
| Bedroom | 8'11'' x 11'11'' | |
| Primary Bedroom | 23'2'' x 13'11'' | |
| Basement | Utility room | 11'3'' x 11'0'' |
| Bedroom | 11'1'' x 11'5'' | |
| Bedroom | 11'2'' x 11'8'' | |
| 4pc Bathroom | 11'2'' x 8'11'' | |
| Family room | 22'10'' x 16'8'' | |
| Main level | Foyer | 7'5'' x 12'0'' |
| Features | |||||
|---|---|---|---|---|---|
| Attached Garage | Central Vacuum | Dishwasher | |||
| Dryer | Microwave | Stove | |||
| Water softener | Water purifier | Washer | |||
| Hood Fan | Central air conditioning | ||||





























































