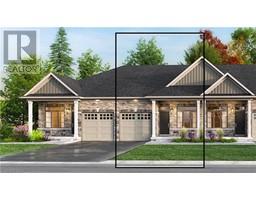669 MAIN Street Woodstock - South, Woodstock, Ontario, CA
Address: 669 MAIN Street, Woodstock, Ontario
4 Beds2 Baths1480 sqftStatus: Buy Views : 950
Price
$499,900
Summary Report Property
- MKT ID40641074
- Building TypeHouse
- Property TypeSingle Family
- StatusBuy
- Added5 days ago
- Bedrooms4
- Bathrooms2
- Area1480 sq. ft.
- DirectionNo Data
- Added On17 Dec 2024
Property Overview
3 bedrooms and one bathroom on the main level. 1 bedroom and one bathroom on the walkout level . Two kitchens. R2 zoning. Built in 1997. Above ground pool hasn’t been used this year. It needs some TLC. 2 fridges, 2 stoves, 2 dishwashers, 1 washer and 1 dryer included. Permits from the city of Woodstock will be required to create a legal secondary unit. (id:51532)
Tags
| Property Summary |
|---|
Property Type
Single Family
Building Type
House
Storeys
2
Square Footage
1480 sqft
Subdivision Name
Woodstock - South
Title
Freehold
Land Size
under 1/2 acre
Built in
1997
Parking Type
Attached Garage
| Building |
|---|
Bedrooms
Above Grade
3
Below Grade
1
Bathrooms
Total
4
Interior Features
Appliances Included
Dishwasher, Dryer, Refrigerator, Stove, Water softener, Washer, Hood Fan, Garage door opener
Basement Type
Full (Partially finished)
Building Features
Features
Crushed stone driveway, Automatic Garage Door Opener, In-Law Suite
Foundation Type
Poured Concrete
Style
Detached
Architecture Style
2 Level
Square Footage
1480 sqft
Rental Equipment
Water Heater
Fire Protection
Smoke Detectors
Heating & Cooling
Cooling
Central air conditioning
Heating Type
Forced air
Utilities
Utility Type
Electricity(Available),Natural Gas(Available),Telephone(Available)
Utility Sewer
Municipal sewage system
Water
Municipal water
Exterior Features
Exterior Finish
Vinyl siding
Pool Type
Above ground pool
Parking
Parking Type
Attached Garage
Total Parking Spaces
5
| Land |
|---|
Other Property Information
Zoning Description
R2
| Level | Rooms | Dimensions |
|---|---|---|
| Basement | Recreation room | 23'0'' x 19'10'' |
| Laundry room | 13'3'' x 8'0'' | |
| Lower level | Bedroom | 11'10'' x 10'3'' |
| 4pc Bathroom | 10'11'' x 7'0'' | |
| Kitchen | 23'6'' x 12'0'' | |
| Main level | 4pc Bathroom | 10'4'' x 5'0'' |
| Bedroom | 9'0'' x 8'5'' | |
| Bedroom | 11'0'' x 9'7'' | |
| Bedroom | 12'10'' x 9'7'' | |
| Kitchen | 9'8'' x 8'7'' | |
| Living room/Dining room | 21'7'' x 15'6'' |
| Features | |||||
|---|---|---|---|---|---|
| Crushed stone driveway | Automatic Garage Door Opener | In-Law Suite | |||
| Attached Garage | Dishwasher | Dryer | |||
| Refrigerator | Stove | Water softener | |||
| Washer | Hood Fan | Garage door opener | |||
| Central air conditioning | |||||


















































