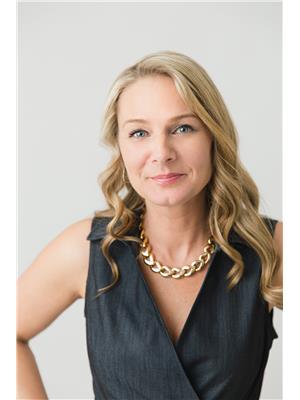734 DUNDAS Street Woodstock - South, Woodstock, Ontario, CA
Address: 734 DUNDAS Street, Woodstock, Ontario
6 Beds5 Baths2642 sqftStatus: Buy Views : 208
Price
$699,900
Summary Report Property
- MKT ID40585145
- Building TypeHouse
- Property TypeSingle Family
- StatusBuy
- Added22 weeks ago
- Bedrooms6
- Bathrooms5
- Area2642 sq. ft.
- DirectionNo Data
- Added On17 Jun 2024
Property Overview
Welcome home to this fully renovated 6 bedroom, 5 bath and 2 kitchen home. Located close to shopping this is an ideal location if you want to be close to the action. Located near coffee shop, grocery store and many shops everything you could need is just steps from your door. The home has a fenced yard and a garage that was converted to a large family room. The home has beautiful marbled tile floors, tasteful quartz counters with stunning white shaker style cabinets. Bright and inviting through out. Second floor loft bedroom with 2 pc bath, and fully functioning in-law suite with separate entrance downstairs. Tons of living space perfect for large family or investment opportunity. (id:51532)
Tags
| Property Summary |
|---|
Property Type
Single Family
Building Type
House
Storeys
1.5
Square Footage
2642 sqft
Subdivision Name
Woodstock - South
Title
Freehold
Land Size
under 1/2 acre
Built in
1885
| Building |
|---|
Bedrooms
Above Grade
4
Below Grade
2
Bathrooms
Total
6
Partial
2
Interior Features
Appliances Included
Dishwasher, Dryer, Refrigerator, Stove, Washer
Basement Type
Full (Finished)
Building Features
Features
Corner Site, Paved driveway, In-Law Suite
Foundation Type
Stone
Style
Detached
Square Footage
2642 sqft
Rental Equipment
None, Water Heater
Structures
Shed, Porch
Heating & Cooling
Cooling
Central air conditioning
Heating Type
Forced air
Utilities
Utility Type
Cable(Available),Electricity(Available),Natural Gas(Available)
Utility Sewer
Municipal sewage system
Water
Municipal water
Exterior Features
Exterior Finish
Brick
Parking
Total Parking Spaces
2
| Land |
|---|
Lot Features
Fencing
Fence
Other Property Information
Zoning Description
C4-HC
| Level | Rooms | Dimensions |
|---|---|---|
| Second level | 2pc Bathroom | Measurements not available |
| Bedroom | 20'0'' x 15'11'' | |
| Basement | 3pc Bathroom | Measurements not available |
| Kitchen | 12'10'' x 10'5'' | |
| Bedroom | 5'1'' x 9'10'' | |
| Bedroom | 15'1'' x 9'11'' | |
| Main level | Living room | 12'6'' x 16'2'' |
| Bedroom | 9'6'' x 12'11'' | |
| Primary Bedroom | 16'5'' x 10'3'' | |
| 3pc Bathroom | Measurements not available | |
| Bedroom | 9'5'' x 10'1'' | |
| 3pc Bathroom | Measurements not available | |
| Kitchen | 17'11'' x 12'0'' | |
| 2pc Bathroom | Measurements not available | |
| Family room | 15'5'' x 35'2'' |
| Features | |||||
|---|---|---|---|---|---|
| Corner Site | Paved driveway | In-Law Suite | |||
| Dishwasher | Dryer | Refrigerator | |||
| Stove | Washer | Central air conditioning | |||




























































