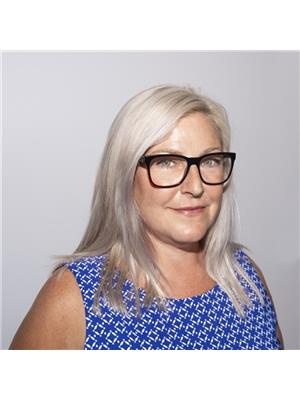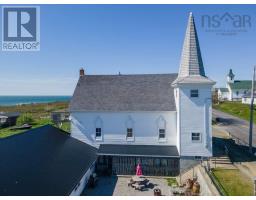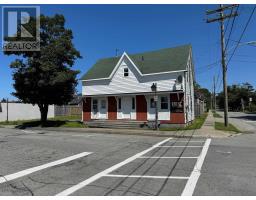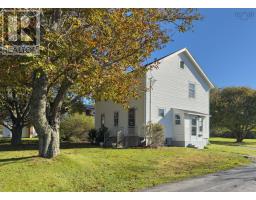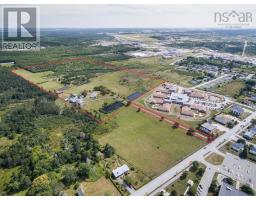17 Hood Crescent, Yarmouth, Nova Scotia, CA
Address: 17 Hood Crescent, Yarmouth, Nova Scotia
Summary Report Property
- MKT ID202424938
- Building TypeHouse
- Property TypeSingle Family
- StatusBuy
- Added5 weeks ago
- Bedrooms3
- Bathrooms2
- Area1043 sq. ft.
- DirectionNo Data
- Added On19 Dec 2024
Property Overview
This almost-new 3 bedroom, 2 bath home is situated in the sought-after Meadowfields School District in Yarmouth North. As you step through the double French doors, you're greeted by warm granite tiles with in-floor heating. A beautiful red oak staircase leads to the upper level, while straight ahead, the main floor features a washroom with a custom walk-in shower and in-floor heat. Under the stairs is a discretely-hidden laundry area. To the left of the foyer, the open-concept living room and eat-in kitchen offers stainless steel appliances, a convenient sit-up island-ideal for entertaining while cooking and also has cozy in-floor heat. Upstairs, you'll find a second bathroom, a spacious master bedroom with space for a walk-in closet, and two more well-sized bedrooms. Located close to schools, shopping, and all the amenities Yarmouth has to offer, this move-in-ready home is an opportunity you don't want to miss! (id:51532)
Tags
| Property Summary |
|---|
| Building |
|---|
| Level | Rooms | Dimensions |
|---|---|---|
| Second level | Bath (# pieces 1-6) | 10.11x4.7 |
| Primary Bedroom | 19.1x13.1+9.1x4.7 | |
| Bedroom | 12.11x11.4 | |
| Bedroom | 12.11x12.3 | |
| Other | 7.5x3.1+3.11x3.6 | |
| Main level | Foyer | 15.6x6.11 |
| Living room | 14.1x13.0 | |
| Eat in kitchen | 13.0x9.11 | |
| Bath (# pieces 1-6) | 8.0x6.3+jog |
| Features | |||||
|---|---|---|---|---|---|
| Garage | Attached Garage | Stove | |||
| Microwave Range Hood Combo | Refrigerator | ||||





























