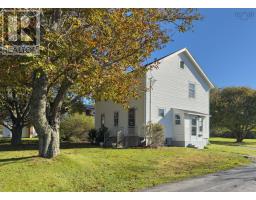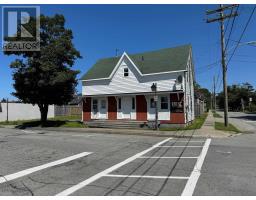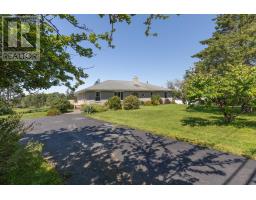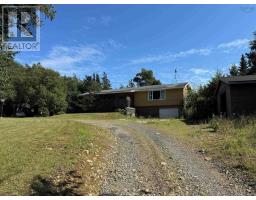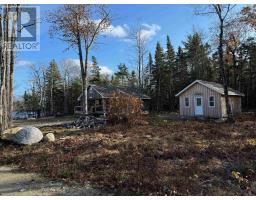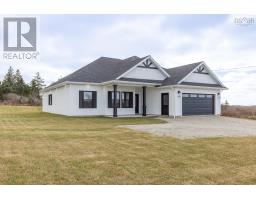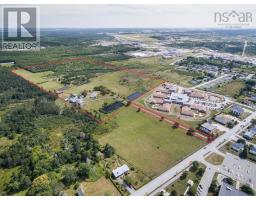52 Park Street, Yarmouth, Nova Scotia, CA
Address: 52 Park Street, Yarmouth, Nova Scotia
Summary Report Property
- MKT ID202408020
- Building TypeHouse
- Property TypeSingle Family
- StatusBuy
- Added23 weeks ago
- Bedrooms4
- Bathrooms2
- Area2576 sq. ft.
- DirectionNo Data
- Added On12 Aug 2024
Property Overview
In Yarmouth there are some very attractive Heritage designed homes.52 Park Street built in 1892-1893 is standing stately at the corner of Park and Cumberland Street near the downtown and waterfront. This 2 storey Queen Anne Revival with bay windows, wood trim, hardwood floors and stained glass will welcome you along with high ceilings and a grand staircase. The layout is good for the growing family with oil fired hot water heating with old style radiators and ductless heat pumps. The kitchen is very functional and has a propane range for cooking. The second level has large rooms and again high ceilings with the laundry located on this level. There is " back stair " access to the main level too. One last feature is the deck. This adds nicely to the outdoor fenced in area for pets or just to sit in the sun or relax in the hot tub below. There is lots to see and admire here so if this peaks your interest call for a viewing to see if this works for you. (id:51532)
Tags
| Property Summary |
|---|
| Building |
|---|
| Level | Rooms | Dimensions |
|---|---|---|
| Second level | Bedroom | 12.5x8.5 |
| Primary Bedroom | 12.4x12.1 | |
| Bedroom | 12.6x15.1 | |
| Bedroom | 11.8x12.6 | |
| Bath (# pieces 1-6) | 12.1x8.3 | |
| Laundry room | 12.1x6.11 | |
| Main level | Foyer | 9.10x18.6 |
| Den | 14.6x13.7 | |
| Living room | 12.6x15.4 | |
| Dining room | 15.2x12.6 | |
| Kitchen | 16x12.6 irreg | |
| Porch | 4.2x5.9 | |
| Other | 3x8.4 | |
| Bath (# pieces 1-6) | 5.2x3.9 |
| Features | |||||
|---|---|---|---|---|---|
| Garage | Detached Garage | Gravel | |||
| Range - Gas | Dishwasher | Dryer - Electric | |||
| Washer | Microwave | Refrigerator | |||
| Hot Tub | Gas stove(s) | Walk out | |||
| Heat Pump | |||||









































