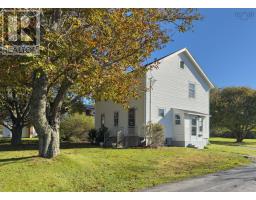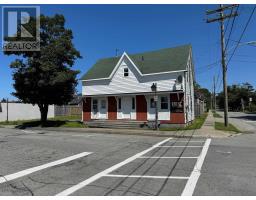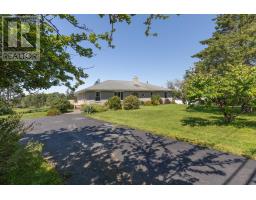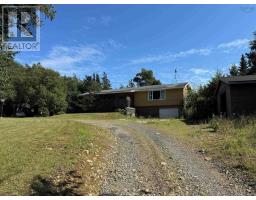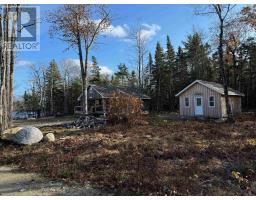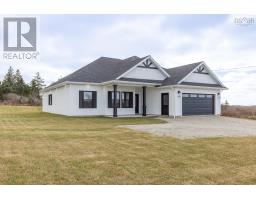27 South Ohio Cross Road, South Ohio, Nova Scotia, CA
Address: 27 South Ohio Cross Road, South Ohio, Nova Scotia
6 Beds5 Baths3012 sqftStatus: Buy Views : 577
Price
$549,500
Summary Report Property
- MKT ID202426091
- Building TypeHouse
- Property TypeSingle Family
- StatusBuy
- Added7 weeks ago
- Bedrooms6
- Bathrooms5
- Area3012 sq. ft.
- DirectionNo Data
- Added On04 Dec 2024
Property Overview
27 South Ohio Cross Road is one of a kind. A single family dwelling times 3. The main home has an attached Granny Suite with good inside access. Then you have a third venue that has attached living all on its own. There is ample space in the main house on all levels. Outside there is an attactive back yard for entertaining with lots of deck space and even a pool. With multiple heating options you can choose what you prefer to be comfortable. Municipal water is also an added bonus. This property is located close to Yarmouth and all amenities buy on a peaceful side ride. With today's lifestyle this property has lots to offer the modern family. (id:51532)
Tags
| Property Summary |
|---|
Property Type
Single Family
Building Type
House
Storeys
2
Square Footage
3012 sqft
Community Name
South Ohio
Title
Freehold
Land Size
1.9277 ac
Built in
1994
Parking Type
Gravel
| Building |
|---|
Bedrooms
Above Grade
6
Bathrooms
Total
6
Partial
1
Interior Features
Appliances Included
Hot Tub, Central Vacuum - Roughed In
Flooring
Carpeted, Hardwood, Laminate, Vinyl
Basement Type
Unknown
Building Features
Foundation Type
Poured Concrete, Concrete Slab
Style
Detached
Architecture Style
Other
Square Footage
3012 sqft
Rental Equipment
Propane Tank
Total Finished Area
3012 sqft
Structures
Shed
Utilities
Utility Sewer
Septic System
Water
Municipal water
Exterior Features
Exterior Finish
Wood shingles
Pool Type
Above ground pool
Neighbourhood Features
Community Features
Recreational Facilities, School Bus
Parking
Parking Type
Gravel
| Level | Rooms | Dimensions |
|---|---|---|
| Second level | Bedroom | 17x8.8 |
| Ensuite (# pieces 2-6) | /laundry 8.5x8.3 | |
| Other | hall 10.10x3.1 | |
| Bedroom | 12.2x11.1 | |
| Bedroom | 8.6x16.2 | |
| Bedroom | 14.10x14.11 | |
| Bath (# pieces 1-6) | 8.3x10.2 | |
| Bedroom | 12x15.3 | |
| Lower level | Recreational, Games room | 20.9x19.6 |
| Bath (# pieces 1-6) | 6.1x3.2 | |
| Main level | Kitchen | 12.3x18.6 |
| Dining room | 12.3x10.11 | |
| Living room | 12.3x19.6 | |
| Bath (# pieces 1-6) | 8.2x12.3 | |
| Kitchen | 12x12.3 | |
| Living room | 16.7x13 | |
| Bath (# pieces 1-6) | 7.11x12.11 | |
| Bedroom | 16.4x8.11 | |
| Other | 5x11 | |
| Kitchen | 8.10x13.3 | |
| Living room | 18.10x11.7 |
| Features | |||||
|---|---|---|---|---|---|
| Gravel | Hot Tub | Central Vacuum - Roughed In | |||








































