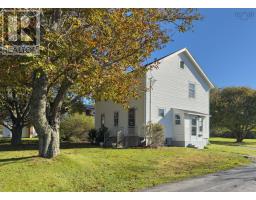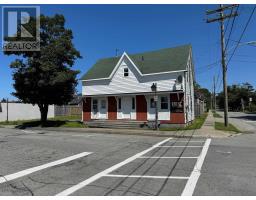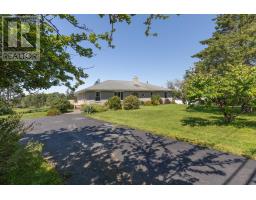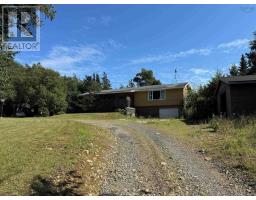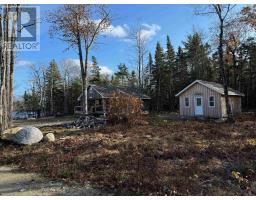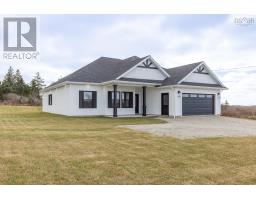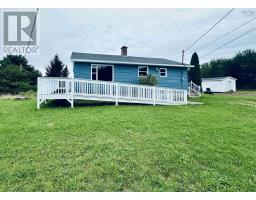7049 Highway 308, Quinan, Nova Scotia, CA
Address: 7049 Highway 308, Quinan, Nova Scotia
Summary Report Property
- MKT ID202406546
- Building TypeHouse
- Property TypeSingle Family
- StatusBuy
- Added31 weeks ago
- Bedrooms3
- Bathrooms2
- Area2159 sq. ft.
- DirectionNo Data
- Added On18 Jun 2024
Property Overview
Welcome/ Bienvevue to 7049 Highway 308 in Quinan and step into a world of possibility. This captivating property beckons for someone with vision to breathe new life into it's historic charm. Nestled on 120+ acres of land, this 4-bedroom, 2- bathroom home, built in 1902, is a treasure waiting to be discovered. Imagine wandering through the enchanting trails and pathways that wind through the expansive grounds, leading you to hidden corners and breathtaking riverfront views. There's even a quaint cottage near the river for your peaceful getaways. And dont miss the opportunity to experience the magic of the unique round dome-lime feature, offering a mesmerizing glimpse of the night sky. With it's secluded yet convenient location, less than 30 minutes from Yarmouth and just 15 minutes from the vibrant community of Tusket, this property is a sanctuary waiting to be explored. Whether you're dreaming of a tranquil retreat or a canvas for your grand vision. the possibilities here are as boundless as your imagination. Dare to embark on this journey of discovery and make this extraordinary property your own. (id:51532)
Tags
| Property Summary |
|---|
| Building |
|---|
| Level | Rooms | Dimensions |
|---|---|---|
| Second level | Bedroom | 12.4x12 |
| Bedroom | 12.1x10.11 | |
| Bedroom | 11.7x10.7 | |
| Storage | 8.5x13.9 | |
| Bath (# pieces 1-6) | 4.7x4.8 | |
| Main level | Kitchen | 9.4x10 |
| Bath (# pieces 1-6) | 6.4x7.2+4.10x9.7 | |
| Dining room | 13.9x15 | |
| Living room | 13.1x20 | |
| Bedroom | 11.7x17 | |
| Den | 9.7x13.7 | |
| Den | 11.6x14 |
| Features | |||||
|---|---|---|---|---|---|
| Treed | Gravel | Range - Electric | |||
| Dryer - Electric | Washer | Refrigerator | |||

















































