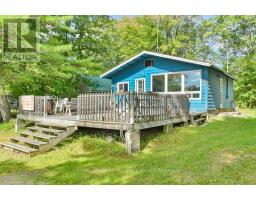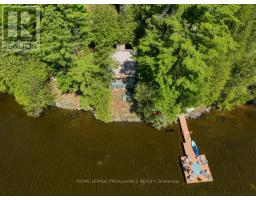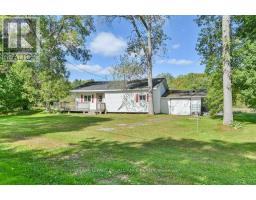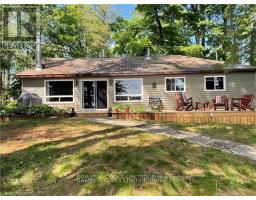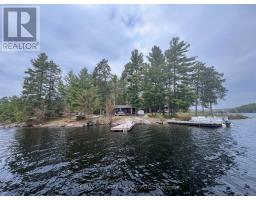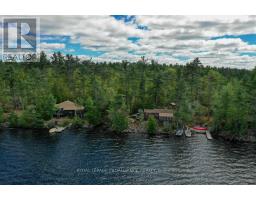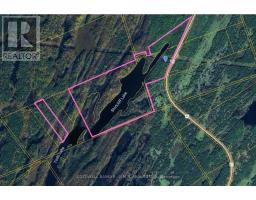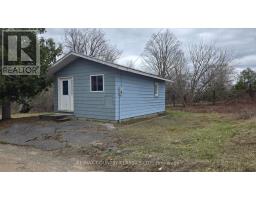10380 HIGHWAY 41 N, Addington Highlands, Ontario, CA
Address: 10380 HIGHWAY 41 N, Addington Highlands, Ontario
Summary Report Property
- MKT IDX8186296
- Building TypeHouse
- Property TypeSingle Family
- StatusBuy
- Added8 weeks ago
- Bedrooms4
- Bathrooms2
- Area0 sq. ft.
- DirectionNo Data
- Added On17 Aug 2024
Property Overview
Imagine waking up every day to the beauty of nature surrounding your very own custom-built log home nestled on 13- Acres of land in the picturesque Land O'Lakes area. With a spacious 3,200 square feet of living space, this log home offers a perfect blend of rustic charm and modern comfort. The open concept great room boasts cathedral ceilings, seamlessly combining the kitchen, dining room, and living room with a cozy fireplace - perfect for creating lifelong memories with loved ones. Not only does this home offer a primary bedroom featuring an ensuite, three additional bedrooms, and even a loft office area, there is ample space for everyone in the family, including a second-level recreation room over the garage, and it features a full basement (1,370 sqft) that is partially finished with a laundry room and systems utility room. And let's not forget about the convenience of a two-car attached garage! But that's not all, this log home is thoughtfully designed with your comfort in mind! As you step outside onto the wrap-around decks, you'll be greeted by breathtaking views of landscaped gardens that surround the property. Imagine spending tranquil evenings enjoying nature's beauty or hosting unforgettable gatherings. **** EXTRAS **** As you step outside onto the wrap-around desks, you'll be greeted by breathtaking views of landscaped gardens that surround the property. Imagine spending tranquil evenings enjoying nature's beauty or hosting unforgettable gatherings. (id:51532)
Tags
| Property Summary |
|---|
| Building |
|---|
| Land |
|---|
| Level | Rooms | Dimensions |
|---|---|---|
| Second level | Bathroom | 2.92 m x 2.8 m |
| Loft | 4.18 m x 4.17 m | |
| Primary Bedroom | 8.2 m x 4.66 m | |
| Main level | Foyer | 2.34 m x 3.6 m |
| Great room | 4.5 m x 7 m | |
| Kitchen | 3.41 m x 2.99 m | |
| Dining room | 3.16 m x 5.18 m | |
| Bedroom 2 | 3.95 m x 4.58 m | |
| Bedroom 3 | 4.09 m x 3.21 m | |
| Den | 1.86 m x 3.33 m | |
| Bathroom | 5.11 m x 2.23 m | |
| Other | Living room | 5.41 m x 5.18 m |
| Features | |||||
|---|---|---|---|---|---|
| Wooded area | Sloping | Attached Garage | |||
| Water Heater | Water softener | Central air conditioning | |||
| Air exchanger | |||||










































