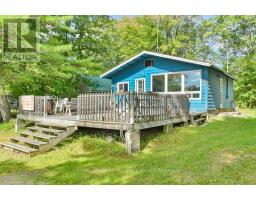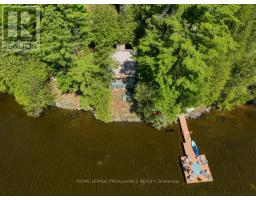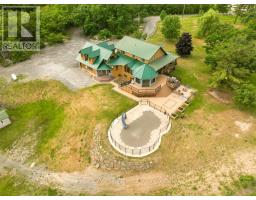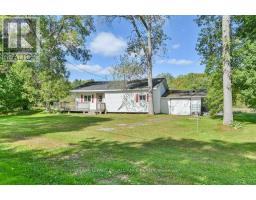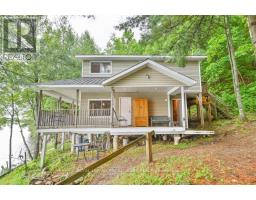2067 KASHAWAKAMAK LAKE ROAD, North Frontenac, Ontario, CA
Address: 2067 KASHAWAKAMAK LAKE ROAD, North Frontenac, Ontario
Summary Report Property
- MKT IDX9258542
- Building TypeHouse
- Property TypeSingle Family
- StatusBuy
- Added14 weeks ago
- Bedrooms3
- Bathrooms1
- Area0 sq. ft.
- DirectionNo Data
- Added On16 Aug 2024
Property Overview
Discover Your Lakefront Haven on Kashwakamak Lake. Imagine waking up every morning to the serene beauty of Kashwakamak Lake right at your doorstep. This stunning 4-season waterfront cottage on 1.7 acres is the perfect escape you've been searching for. Nestled on 205 feet of prime lakefront, this turn-key property offers unparalleled views and all the amenities you need for a truly remarkable lifestyle.The sunroom entry provides ample space to unload and organize your weekend retreat adventures. As you enter the main floor entry into the kitchen you will start disbursing the treasure trove of treats you have brought and direct family & friends to the spectacular views of your lakefront living room & walk out to the decks. The main floor primary bedroom, bathroom, laundry room, kitchen with pantry, living/dinging room, plus additional 2 bedrooms, provide the ideal blend of comfort and luxury for all! Enjoy your morning coffee while taking in the serene surroundings, or spend lazy afternoons swimming, boating, and making lasting memories with friends and family. The real gem is the private, tiered decks that lead you directly to the water's edge where you witness the breathtaking evening sunsets that paint the sky over the tranquil waters of Kashwakamak Lake.And with a separate 1+ garage, workshop, and wet boat slip, you'll have ample space to store all your water toys and maintenance equipment, ensuring a hassle-free lakefront experience.Its the perfect balance of comfort all year with summer fresh air and sunshine with ample windows and direct access to the waterfront and wrapping warmth from its propane forced air furnace & wood stove in the colder seasons. And being conveniently located on a municipally maintained road this is the perfect blend of privacy and ease of access year-round. (id:51532)
Tags
| Property Summary |
|---|
| Building |
|---|
| Land |
|---|
| Level | Rooms | Dimensions |
|---|---|---|
| Second level | Bedroom 2 | 5.85 m x 3.92 m |
| Lower level | Bedroom 3 | 6.4 m x 2.7 m |
| Main level | Sunroom | 4.64 m x 3.52 m |
| Kitchen | 4.67 m x 4.05 m | |
| Eating area | 3.47 m x 3.11 m | |
| Dining room | 3.45 m x 5.4 m | |
| Living room | 5.41 m x 5.24 m | |
| Primary Bedroom | 4.82 m x 3.94 m | |
| Bathroom | 2.41 m x 2.85 m | |
| Laundry room | 3.31 m x 1.54 m |
| Features | |||||
|---|---|---|---|---|---|
| Wooded area | Detached Garage | Water Heater | |||
| Furniture | |||||










































