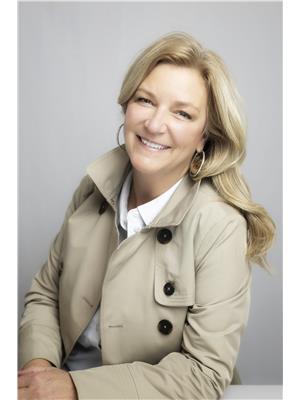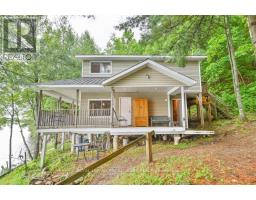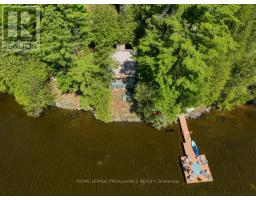1121 FARM LAKE LANE, North Frontenac, Ontario, CA
Address: 1121 FARM LAKE LANE, North Frontenac, Ontario
Summary Report Property
- MKT IDX9015973
- Building TypeHouse
- Property TypeSingle Family
- StatusBuy
- Added18 weeks ago
- Bedrooms3
- Bathrooms2
- Area0 sq. ft.
- DirectionNo Data
- Added On11 Jul 2024
Property Overview
Welcome to 1121 Farm Lake Lane in beautiful North Frontenac. This 2024 custom new build is totally off-grid and offers an open-concept living space with a stunning kitchen featuring a huge island, perfect for large family gatherings or hanging out with friends. The master bedroom and the living room both open up to a deck that overlooks the water, and the master also has a Romeo and Juliet balcony. The main floor bathroom features a luxurious glass shower. This property includes two bedrooms on the main floor and an additional bedroom in the walkout basement, which also includes a bathroom. The basement offers great living space with views of the lake. An oversized screened-in side porch is perfect for relaxation and listening to the sounds of nature. The living room features a cozy propane fireplace, and the home is equipped with forced air propane, AC and an HRV system. Solar panels are owned, ensuring energy efficiency. Nestled on 1.16 acres of peace and serenity, this home is perfect for enjoying campfires, fireflies, singalongs, and marshmallows. The lake is excellent for fishing Largemouth Bass, Northern Pike, Smallmouth Bass, and Yellow Perch. Imagine waking up to the sound of the water and enjoying the natural beauty that surrounds this serene property, with lush greenery and tranquil waters making it an ideal retreat for nature lovers and those seeking a peaceful, idyllic lifestyle. (id:51532)
Tags
| Property Summary |
|---|
| Building |
|---|
| Land |
|---|
| Level | Rooms | Dimensions |
|---|---|---|
| Basement | Other | 1.14 m x 1.18 m |
| Family room | 5.54 m x 5.93 m | |
| Bedroom 3 | 3.26 m x 5.35 m | |
| Bathroom | 2.36 m x 2.49 m | |
| Utility room | 3.54 m x 2.76 m | |
| Main level | Kitchen | 3.82 m x 4.84 m |
| Living room | 5.76 m x 3.27 m | |
| Dining room | 1.94 m x 3.92 m | |
| Primary Bedroom | 3.67 m x 3.61 m | |
| Bathroom | 3.44 m x 1.48 m | |
| Bedroom 2 | 3.45 m x 2.98 m |
| Features | |||||
|---|---|---|---|---|---|
| Wooded area | Irregular lot size | Sloping | |||
| Solar Equipment | Water Heater | Walk out | |||
| Central air conditioning | Air exchanger | Fireplace(s) | |||






























































