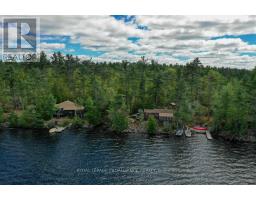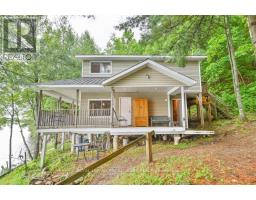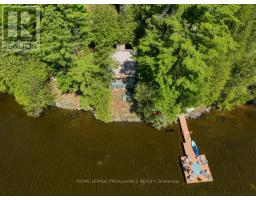2458 HWY 506, North Frontenac, Ontario, CA
Address: 2458 HWY 506, North Frontenac, Ontario
Summary Report Property
- MKT IDX8198752
- Building TypeHouse
- Property TypeSingle Family
- StatusBuy
- Added18 weeks ago
- Bedrooms3
- Bathrooms2
- Area0 sq. ft.
- DirectionNo Data
- Added On17 Jul 2024
Property Overview
Don't break the budget and experience rural lifestyle or investment opportunity in this quaint 3 bedroom home with main floor laundry. Outside, a covered porch provides a tranquil setting to watch the night skies or beautiful sunrises. Located close to many amenities this property is operated by the adjacent Myers Cave Resort which offers potential waterfront access and some facilities on beautiful Marble Lake. Potential buyers could use this as a seasonal getaway with the possibility of generating rental income while having the confidence and security that it may be managed by a well established company. Regardless whether you choose this home to call your own or as an investment, you are within minutes to 3 popular area lakes and beaches. An idyllic country home that has many interior upgrades and a low maintenance exterior. **** EXTRAS **** Most amenities are locate within 20 minutes. Major shopping centres are less than an hour away in Belleville and Napanee. This is a wonderful opportunity for those looking for an investment downsizing or seeking a starter home. (id:51532)
Tags
| Property Summary |
|---|
| Building |
|---|
| Land |
|---|
| Level | Rooms | Dimensions |
|---|---|---|
| Main level | Kitchen | 3.02 m x 3.16 m |
| Dining room | 3.07 m x 3.37 m | |
| Family room | 4.45 m x 3.68 m | |
| Bedroom | 3.12 m x 2.4 m | |
| Bedroom | 2.85 m x 2.48 m | |
| Laundry room | 2.87 m x 2.78 m | |
| Bathroom | 2.11 m x 1.89 m | |
| Upper Level | Primary Bedroom | 4.21 m x 2.89 m |
| Bathroom | 2.55 m x 2.53 m |
| Features | |||||
|---|---|---|---|---|---|
| Country residential | Window air conditioner | ||||















































