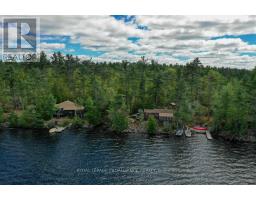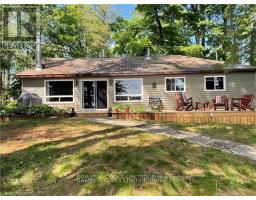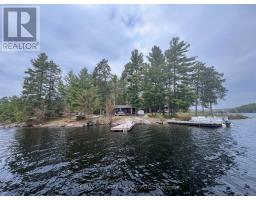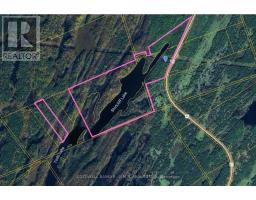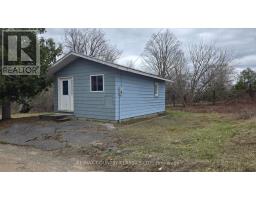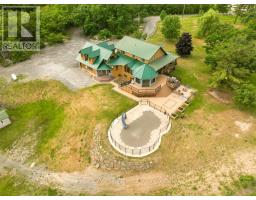A - 665 JACQUES BAY ROAD, Addington Highlands, Ontario, CA
Address: A - 665 JACQUES BAY ROAD, Addington Highlands, Ontario
Summary Report Property
- MKT IDX9253332
- Building TypeHouse
- Property TypeSingle Family
- StatusBuy
- Added14 weeks ago
- Bedrooms3
- Bathrooms2
- Area0 sq. ft.
- DirectionNo Data
- Added On14 Aug 2024
Property Overview
When you consider cottage ownership and begin doing your checklist - you will realise that this property will check most of your items off and is likely to surpass. Welcome to Pringle Lake , in the heart of our beautiful region lies this true Canadiana cottage. Clean, and well maintained this three bedroom cottage ( + 2 bedroom Bunkie ) is tucked in perfectly amongst rock outcroppings, magnificent pines and captures a panoramic vista that is awe inspiring. Located off a municipal maintained year round road this property is easy to access and you arrive to a clear level area with workshop, bunkie, storage shed and a large rear deck that leads into the home. Bright, and airy finishes with natural pine floors and vaulted ceilings are welcoming and pleasant. The four season sunroom and an abundance of windows will naturally draw your attention to the lake. Southeasterly views of the lake and Crown Land invite peace and serenity, Gentle stairs that meander around the rocks lead to an expansive dock with clean deep water. A true treasure and a must see property that has something for everyone. Welcome to the Land of Lakes. (id:51532)
Tags
| Property Summary |
|---|
| Building |
|---|
| Land |
|---|
| Level | Rooms | Dimensions |
|---|---|---|
| Main level | Family room | 5.02 m x 4.34 m |
| Kitchen | 4.32 m x 3.65 m | |
| Sunroom | 3.49 m x 3.39 m | |
| Primary Bedroom | 3.6 m x 3 m | |
| Bathroom | 2.25 m x 1.89 m | |
| Bedroom | 3.5 m x 2.53 m | |
| Bedroom | 3.51 m x 2.57 m | |
| Bathroom | 2.29 m x 1.53 m | |
| Mud room | 2.5 m x 2.5 m |
| Features | |||||
|---|---|---|---|---|---|
| Wooded area | Country residential | Guest Suite | |||
| Water Treatment | Furniture | Fireplace(s) | |||










































