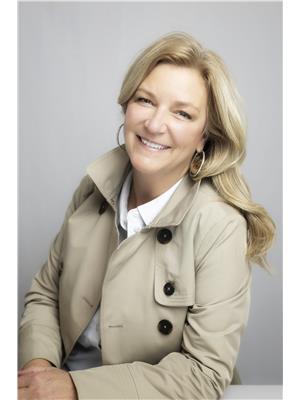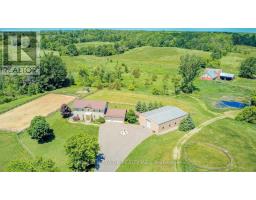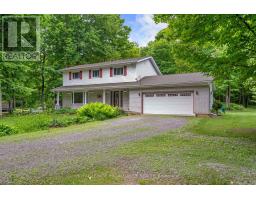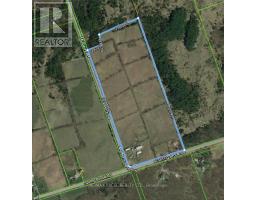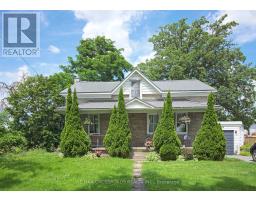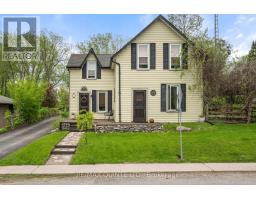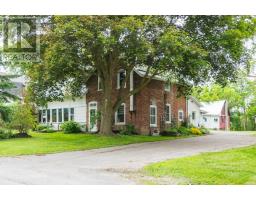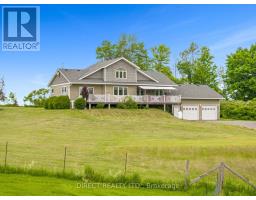487 KINGS MILL ROAD, Stirling-Rawdon, Ontario, CA
Address: 487 KINGS MILL ROAD, Stirling-Rawdon, Ontario
4 Beds2 Baths0 sqftStatus: Buy Views : 670
Price
$669,900
Summary Report Property
- MKT IDX8279712
- Building TypeHouse
- Property TypeSingle Family
- StatusBuy
- Added18 weeks ago
- Bedrooms4
- Bathrooms2
- Area0 sq. ft.
- DirectionNo Data
- Added On16 Jul 2024
Property Overview
Nestled on a 1.4 acre country lot 5 minutes from Stirling 20 minutes from the 401. This beautiful Colorado has lots to offer! Home features 3+ one bedrooms, two bathrooms with a master bedroom that opens up to a beautiful covered back porch with swimming pool (16x32) and a few steps to the patio. Lower level has a cozy, propane fireplace, and a bar perfect for entertaining. Beautiful Kitchen and bathrooms. Carpet free living. Comes with fridge, stove, dishwasher, range hood microwave, central vac, Generac and HRV. 200 amp service, fantastic well last pumped at 25 gpm. Attached garage and detached 24 x 30 garage that needs some work. Start enjoying country life! (id:51532)
Tags
| Property Summary |
|---|
Property Type
Single Family
Building Type
House
Storeys
1
Title
Freehold
Land Size
199.45 x 373.78 FT ; 146.51ft x 373.78ft x 199.45ftx364.69ft|1/2 - 1.99 acres
Parking Type
Attached Garage
| Building |
|---|
Bedrooms
Above Grade
3
Below Grade
1
Bathrooms
Total
4
Interior Features
Appliances Included
Central Vacuum, Water Heater, Dishwasher, Microwave, Range, Refrigerator, Stove, Window Coverings
Basement Type
Full (Finished)
Building Features
Features
Irregular lot size, Flat site, Sump Pump
Foundation Type
Block
Style
Detached
Architecture Style
Raised bungalow
Rental Equipment
Propane Tank
Fire Protection
Smoke Detectors
Building Amenities
Fireplace(s)
Structures
Deck, Workshop
Heating & Cooling
Cooling
Central air conditioning, Air exchanger
Heating Type
Forced air
Utilities
Utility Sewer
Septic System
Exterior Features
Exterior Finish
Brick, Vinyl siding
Pool Type
Above ground pool
Neighbourhood Features
Community Features
School Bus
Parking
Parking Type
Attached Garage
Total Parking Spaces
13
| Land |
|---|
Other Property Information
Zoning Description
RR
| Level | Rooms | Dimensions |
|---|---|---|
| Basement | Utility room | 9.07 m x 2.56 m |
| Family room | 6.72 m x 5.35 m | |
| Bedroom 4 | 3.58 m x 3.83 m | |
| Bathroom | 2.41 m x 2.6 m | |
| Main level | Kitchen | 2.53 m x 3.85 m |
| Living room | 5.33 m x 4.24 m | |
| Dining room | 2.99 m x 3.98 m | |
| Primary Bedroom | 3.74 m x 3.83 m | |
| Bedroom 2 | 2.71 m x 4.24 m | |
| Bedroom 3 | 2.86 m x 3.19 m | |
| Bathroom | 1.53 m x 3.85 m |
| Features | |||||
|---|---|---|---|---|---|
| Irregular lot size | Flat site | Sump Pump | |||
| Attached Garage | Central Vacuum | Water Heater | |||
| Dishwasher | Microwave | Range | |||
| Refrigerator | Stove | Window Coverings | |||
| Central air conditioning | Air exchanger | Fireplace(s) | |||








































