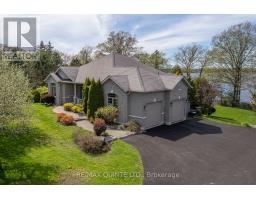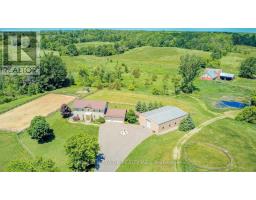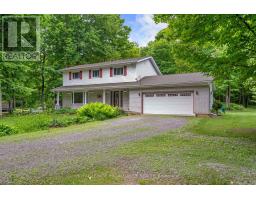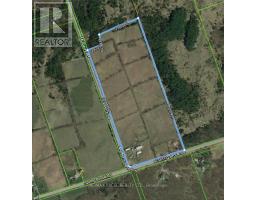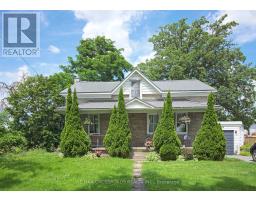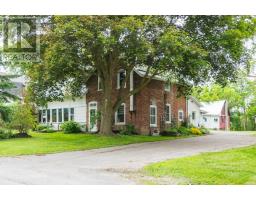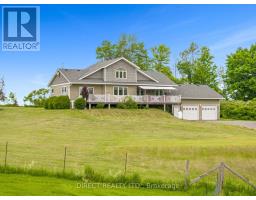71 JOHN STREET, Stirling-Rawdon, Ontario, CA
Address: 71 JOHN STREET, Stirling-Rawdon, Ontario
4 Beds2 Baths0 sqftStatus: Buy Views : 670
Price
$624,900
Summary Report Property
- MKT IDX8363192
- Building TypeHouse
- Property TypeSingle Family
- StatusBuy
- Added22 weeks ago
- Bedrooms4
- Bathrooms2
- Area0 sq. ft.
- DirectionNo Data
- Added On16 Jun 2024
Property Overview
A rare find in the heart of Stirling! This oversized lot offers a private oasis. Discover the perfect blend of character and modern conveniences in this beautiful century home. With over 1700 sq ft of living space, this 4-bedroom, 2-bathroom home is perfect for the next family. Inside you will find a bright kitchen and an open-concept living area, ideal for entertaining. The home's appeal continues outdoors with a large, fenced yard, beautifully landscaped gardens, and a picturesque ravine. Additionally, a 1400 sq ft barn provides endless possibilities for multi-use as a studio, workshop, or extra living space. Don't miss this unique opportunity to own a piece of history with all the comforts of modern living! (id:51532)
Tags
| Property Summary |
|---|
Property Type
Single Family
Building Type
House
Storeys
2
Title
Freehold
Land Size
88.44 x 162.36 FT|under 1/2 acre
Parking Type
Detached Garage
| Building |
|---|
Bedrooms
Above Grade
4
Bathrooms
Total
4
Interior Features
Appliances Included
Water Heater, Water softener, Blinds, Dishwasher, Dryer, Microwave, Refrigerator, Stove
Basement Type
Partial (Unfinished)
Building Features
Foundation Type
Unknown
Style
Detached
Structures
Deck, Patio(s)
Heating & Cooling
Cooling
Central air conditioning
Heating Type
Forced air
Utilities
Utility Sewer
Sanitary sewer
Water
Municipal water
Exterior Features
Exterior Finish
Vinyl siding
Neighbourhood Features
Community Features
Community Centre
Parking
Parking Type
Detached Garage
Total Parking Spaces
9
| Level | Rooms | Dimensions |
|---|---|---|
| Second level | Bedroom | 3.45 m x 3.48 m |
| Bedroom | 3.56 m x 4.24 m | |
| Bathroom | 2.84 m x 2.54 m | |
| Primary Bedroom | 3.38 m x 3.78 m | |
| Bedroom | 3.61 m x 2.97 m | |
| Main level | Kitchen | 3.53 m x 4.27 m |
| Family room | 3.38 m x 3.53 m | |
| Dining room | 3.4 m x 5.23 m | |
| Living room | 3.68 m x 3.2 m | |
| Bathroom | 2.13 m x 1.47 m | |
| Laundry room | 1.45 m x 1.47 m | |
| Mud room | 2.03 m x 3.58 m |
| Features | |||||
|---|---|---|---|---|---|
| Detached Garage | Water Heater | Water softener | |||
| Blinds | Dishwasher | Dryer | |||
| Microwave | Refrigerator | Stove | |||
| Central air conditioning | |||||








































