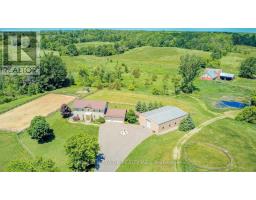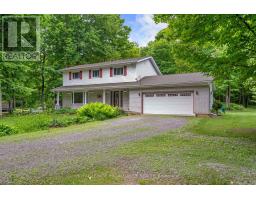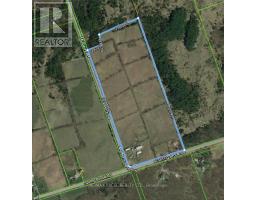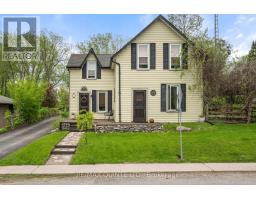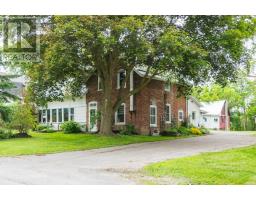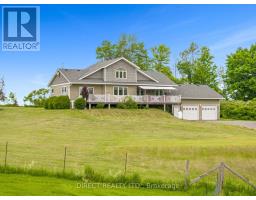88 FRONT STREET, Stirling-Rawdon, Ontario, CA
Address: 88 FRONT STREET, Stirling-Rawdon, Ontario
3 Beds1 Baths0 sqftStatus: Buy Views : 201
Price
$799,000
Summary Report Property
- MKT IDX9036203
- Building TypeHouse
- Property TypeSingle Family
- StatusBuy
- Added19 weeks ago
- Bedrooms3
- Bathrooms1
- Area0 sq. ft.
- DirectionNo Data
- Added On12 Jul 2024
Property Overview
This Stone home offers a unique blend of rustic charm and modern convenience. The property spans approximately 1.73 acres with 202 feet of frontage, featuring both an attached garage and a detached garage with two doors and 12-foot ceilings. Inside, the home boasts a cozy combination living room and dining room, complete with a natural gas fireplace, and a functional galley kitchen. Upstairs, you'll find three comfortable bedrooms and a well-appointed 4-piece bathroom. The unfinished basement includes a forced air gas furnace, 200-amp service, and a convenient walk-up to the outside.This property holds incredible potential, whether you're looking to create a beautiful private residence. (id:51532)
Tags
| Property Summary |
|---|
Property Type
Single Family
Building Type
House
Storeys
1.5
Title
Freehold
Land Size
202.18 x 300.09 Acre|1/2 - 1.99 acres
Parking Type
Attached Garage
| Building |
|---|
Bedrooms
Above Grade
3
Bathrooms
Total
3
Interior Features
Basement Features
Separate entrance
Basement Type
N/A (Unfinished)
Building Features
Foundation Type
Unknown
Style
Detached
Heating & Cooling
Cooling
Central air conditioning
Heating Type
Forced air
Utilities
Utility Sewer
Sanitary sewer
Water
Municipal water
Exterior Features
Exterior Finish
Stone
Parking
Parking Type
Attached Garage
Total Parking Spaces
11
| Land |
|---|
Lot Features
Fencing
Fenced yard
Other Property Information
Zoning Description
R2/EP
| Level | Rooms | Dimensions |
|---|---|---|
| Second level | Primary Bedroom | 6.17 m x 3.76 m |
| Bedroom | 3.61 m x 2.84 m | |
| Bedroom | 3.84 m x 3.63 m | |
| Bathroom | 2.31 m x 1.91 m | |
| Main level | Dining room | 4.5 m x 4.44 m |
| Living room | 5.46 m x 4.47 m | |
| Living room | 2.72 m x 2.41 m | |
| Kitchen | 4.34 m x 2.34 m | |
| Sunroom | 3.78 m x 2.97 m |
| Features | |||||
|---|---|---|---|---|---|
| Attached Garage | Separate entrance | Central air conditioning | |||

















