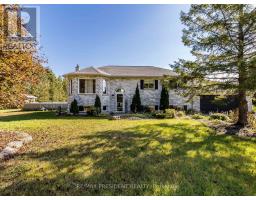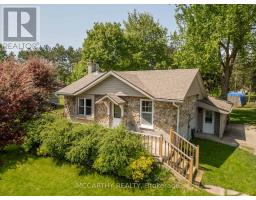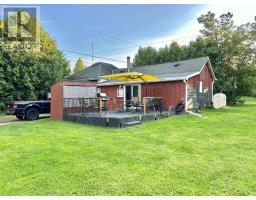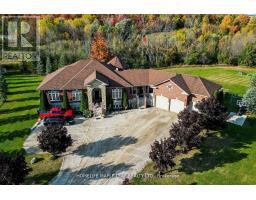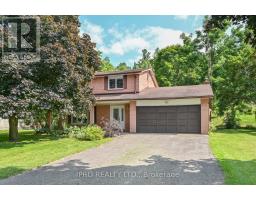10 CINDY LANE, Adjala-Tosorontio, Ontario, CA
Address: 10 CINDY LANE, Adjala-Tosorontio, Ontario
Summary Report Property
- MKT IDN9239697
- Building TypeHouse
- Property TypeSingle Family
- StatusBuy
- Added13 weeks ago
- Bedrooms3
- Bathrooms3
- Area0 sq. ft.
- DirectionNo Data
- Added On15 Aug 2024
Property Overview
A Piece Of Paradise In A Very Private, Golf Course, Estate Community In Lisle. Backing Onto The 7th Fairway Of Silver Brooke Golf Club. A Two Storey Home Nestled In A Story Book Setting With An Abundance Of Perennial Gardens And Tranquil Ponds. Double Car Garage With Inside Entry To Mudroom And Main Floor Laundry. An Entertainers Delight With A Chef Sized Kitchen Combined With A Large Dining Area And Walk Out Deck For Outdoor Dining. A Bright Formal Living Room With Spacious Windows. The Main Floor Also Has A Family Room With A Brick, Wood Burning Fireplace. Walk Up The Stunning Spiral Staircase With Open Ceilings To The 3 Bright Spacious Bedrooms. The Primary Room Features A 5 Pcs Ensuite With An Oversized Jacuzzi Soaker And Walk In Closet. (id:51532)
Tags
| Property Summary |
|---|
| Building |
|---|
| Land |
|---|
| Level | Rooms | Dimensions |
|---|---|---|
| Second level | Bedroom | 4.17 m x 5.18 m |
| Bedroom 2 | 4.22 m x 3.1 m | |
| Bedroom 3 | 3.17 m x 3.4 m | |
| Main level | Kitchen | 5 m x 3.05 m |
| Dining room | 3.05 m x 4.83 m | |
| Laundry room | 2.64 m x 3.05 m | |
| Family room | 4.34 m x 4.27 m | |
| Living room | 4.11 m x 4.29 m |
| Features | |||||
|---|---|---|---|---|---|
| Sump Pump | Attached Garage | Water Treatment | |||
| Water Heater | Garage door opener remote(s) | Water softener | |||
| Dishwasher | Dryer | Garage door opener | |||
| Hot Tub | Refrigerator | Stove | |||
| Washer | Central air conditioning | Fireplace(s) | |||




































