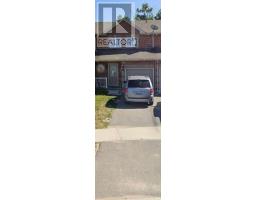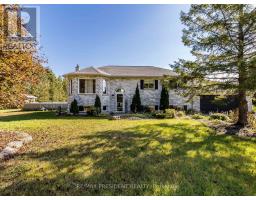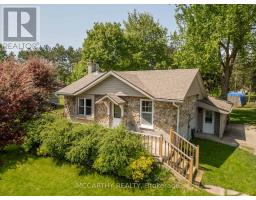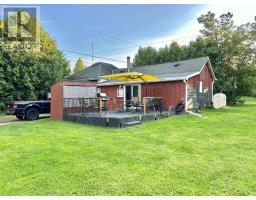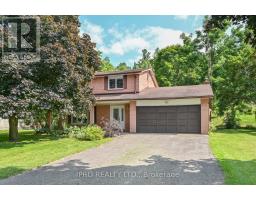8840 HIGHWAY 89, Adjala-Tosorontio, Ontario, CA
Address: 8840 HIGHWAY 89, Adjala-Tosorontio, Ontario
6 Beds4 Baths0 sqftStatus: Buy Views : 104
Price
$2,149,000
Summary Report Property
- MKT IDN9009984
- Building TypeHouse
- Property TypeSingle Family
- StatusBuy
- Added19 weeks ago
- Bedrooms6
- Bathrooms4
- Area0 sq. ft.
- DirectionNo Data
- Added On10 Jul 2024
Property Overview
The Perfect Multi Generational Home. Gorgeous Property, 5600 SqFt Of Custom Luxury Living Space. Beauty And Convenience In The Country. Welcome To 8840 Highway 89 Adjala. Fully Renovated House With 9 Acres Of Land. Full Walk Out Basement With Heated Floors, Huge Party Deck Upstairs And Downstairs, Heating Type Reflect Heat Pump & Heated Basement Floors. Amazing Property Close To Alliston, Shelburne, Property Must Be Seen And Walked To Be Appreciated. Exclude Outdoor Projector And Screen. Please Show And Sell. **** EXTRAS **** Hot Water Tank & Propane Tank Owned, Furnace 3 Yrs, Heat Pump, Heated Floors In Bsmt. Hot Tub As Is, Projector And Projector Screen Above Hot Tub. (id:51532)
Tags
| Property Summary |
|---|
Property Type
Single Family
Building Type
House
Storeys
1
Community Name
Rural Adjala-Tosorontio
Title
Freehold
Land Size
500 x 620 FT|5 - 9.99 acres
Parking Type
Attached Garage
| Building |
|---|
Bedrooms
Above Grade
3
Below Grade
3
Bathrooms
Total
6
Partial
1
Interior Features
Appliances Included
Dishwasher, Dryer, Microwave, Refrigerator, Stove, Two Washers, Two stoves, Washer
Flooring
Laminate, Ceramic, Hardwood
Basement Features
Walk out
Basement Type
N/A (Finished)
Building Features
Features
Wooded area, Ravine
Foundation Type
Concrete
Style
Detached
Architecture Style
Raised bungalow
Structures
Drive Shed
Heating & Cooling
Cooling
Central air conditioning
Heating Type
Forced air
Utilities
Utility Sewer
Septic System
Exterior Features
Exterior Finish
Brick, Stone
Neighbourhood Features
Community Features
School Bus
Parking
Parking Type
Attached Garage
Total Parking Spaces
20
| Land |
|---|
Other Property Information
Zoning Description
Residential
| Level | Rooms | Dimensions |
|---|---|---|
| Basement | Bedroom 5 | 6.4 m x 3.35 m |
| Bedroom | 3.96 m x 4.26 m | |
| Bathroom | 4.26 m x 4.26 m | |
| Kitchen | 9.14 m x 6.09 m | |
| Living room | 8.22 m x 6.09 m | |
| Bedroom 4 | 8.22 m x 3.35 m | |
| Main level | Kitchen | 4.87 m x 4.57 m |
| Dining room | 4.57 m x 5.18 m | |
| Family room | 5.56 m x 5.38 m | |
| Primary Bedroom | 5.79 m x 3.96 m | |
| Bedroom 2 | 3.96 m x 3.65 m | |
| Bedroom 3 | 3.96 m x 4.26 m |
| Features | |||||
|---|---|---|---|---|---|
| Wooded area | Ravine | Attached Garage | |||
| Dishwasher | Dryer | Microwave | |||
| Refrigerator | Stove | Two Washers | |||
| Two stoves | Washer | Walk out | |||
| Central air conditioning | |||||















































