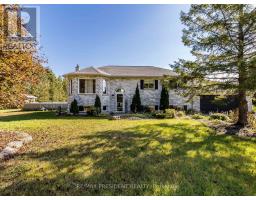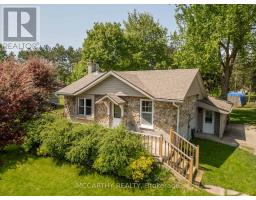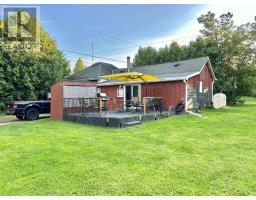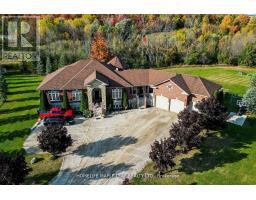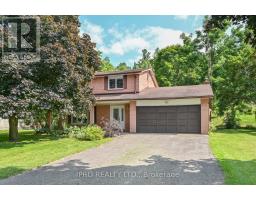6382 CONCESSION 2 Road AT03 - Everett, Adjala-Tosorontio, Ontario, CA
Address: 6382 CONCESSION 2 Road, Adjala-Tosorontio, Ontario
Summary Report Property
- MKT ID40619158
- Building TypeHouse
- Property TypeSingle Family
- StatusBuy
- Added18 weeks ago
- Bedrooms4
- Bathrooms3
- Area2261 sq. ft.
- DirectionNo Data
- Added On12 Jul 2024
Property Overview
DISCOVER THE PERFECT BLEND OF RUSTIC ELEGANCE AND COMFORT IN A SECLUDED HAVEN ALONG THE PINE RIVER! This charming home, adorned with impressive exposed pine beams, sits on a sprawling 1/2 acre treed lot, offering unparalleled privacy and serenity. Nestled at the end of a cul-de-sac and backing onto the tranquil Pine River, this secluded gem is surrounded by mature trees and lush green space. Step inside to an inviting open-concept main floor featuring a cozy family room with large windows and a charming fireplace. The dining room opens onto a delightful screened porch, perfect for enjoying the serene surroundings. The main floor also boasts a convenient fourth bedroom and gleaming hardwood flooring, with elegant pine stairs leading to the second floor. Upstairs, a spacious hallway overlooks the family room and offers a picturesque view of the river through a large picture window. The primary bedroom is a true sanctuary with a 3-piece ensuite bathroom and a generous balcony. Wood doors and trims add a touch of rustic elegance throughout the home. Additional features include multiple finished attic spaces for ample storage and a private driveway off Concession 2 Rd, with an alternative access option! Don't miss the opportunity to own this unique #HomeToStay! (id:51532)
Tags
| Property Summary |
|---|
| Building |
|---|
| Land |
|---|
| Level | Rooms | Dimensions |
|---|---|---|
| Second level | 4pc Bathroom | Measurements not available |
| 3pc Bathroom | Measurements not available | |
| Bedroom | 10'7'' x 11'9'' | |
| Bedroom | 13'6'' x 11'9'' | |
| Primary Bedroom | 18'9'' x 22'2'' | |
| Main level | 2pc Bathroom | Measurements not available |
| Utility room | 6'1'' x 6'6'' | |
| Bedroom | 17'5'' x 14'9'' | |
| Living room | 16'5'' x 18'5'' | |
| Family room | 18'2'' x 16'1'' | |
| Dining room | 11'8'' x 12'0'' | |
| Kitchen | 12'2'' x 13'8'' | |
| Foyer | 13'6'' x 11'0'' |
| Features | |||||
|---|---|---|---|---|---|
| Cul-de-sac | Skylight | Country residential | |||
| Central Vacuum | Dishwasher | Dryer | |||
| Refrigerator | Stove | Washer | |||
| None | |||||













































