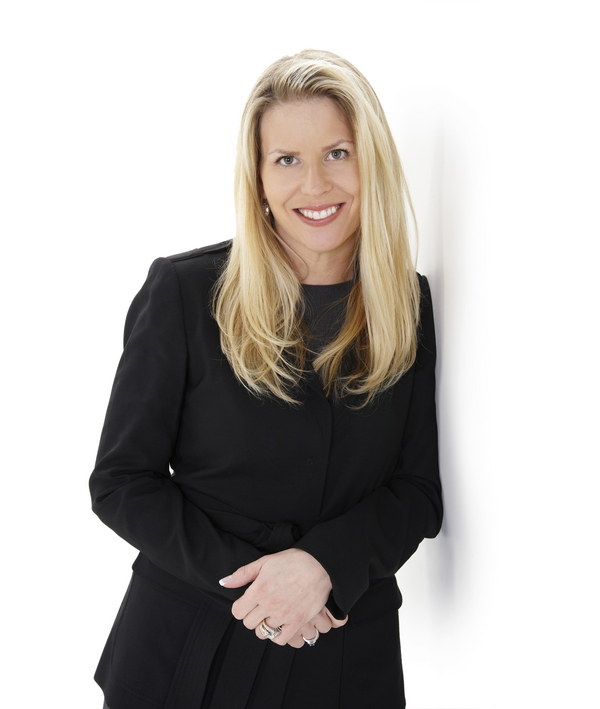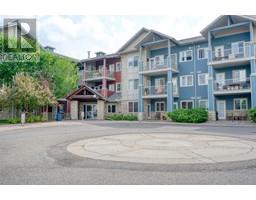1004 Windhaven Close SW Windsong, Airdrie, Alberta, CA
Address: 1004 Windhaven Close SW, Airdrie, Alberta
Summary Report Property
- MKT IDA2159346
- Building TypeHouse
- Property TypeSingle Family
- StatusBuy
- Added13 weeks ago
- Bedrooms3
- Bathrooms3
- Area2449 sq. ft.
- DirectionNo Data
- Added On21 Aug 2024
Property Overview
Amazing value for this BEAUTIFUL home on a LARGE LOT with no neighbors behind. This BRIGHT, CHEERY home features abundant natural light through numerous windows. The main floor offers an OPEN LAYOUT with a warm, neutral color palette. The spacious living room includes a cozy FIREPLACE. The gourmet kitchen boasts a large ISLAND, GRANITE countertops, STAINLESS STEEL appliances, and ample cabinetry. The adjacent dining area easily accommodates a large table. Patio doors lead to a deck and massive backyard. The main floor also includes a den/flex room and bathroom. Upstairs, a HUGE bonus room with VAULTED ceilings, 3 bedrooms, laundry, and a full bathroom await. The primary bedroom features a LAVISH ENSUITE with a soaker tub, separate shower, and double sinks. The basement is ready for your personal touch. A DOUBLE attached GARAGE completes the package. Close to parks, shopping, and major roadways. (id:51532)
Tags
| Property Summary |
|---|
| Building |
|---|
| Land |
|---|
| Level | Rooms | Dimensions |
|---|---|---|
| Basement | Storage | 29.92 Ft x 42.17 Ft |
| Main level | 2pc Bathroom | 5.25 Ft x 5.25 Ft |
| Den | 10.42 Ft x 10.33 Ft | |
| Dining room | 12.75 Ft x 7.58 Ft | |
| Foyer | 6.92 Ft x 12.75 Ft | |
| Kitchen | 17.00 Ft x 14.33 Ft | |
| Living room | 12.75 Ft x 15.33 Ft | |
| Upper Level | 4pc Bathroom | 4.83 Ft x 9.92 Ft |
| 5pc Bathroom | 10.92 Ft x 8.83 Ft | |
| Bedroom | 10.92 Ft x 9.92 Ft | |
| Bedroom | 12.25 Ft x 10.08 Ft | |
| Bonus Room | 19.42 Ft x 20.92 Ft | |
| Laundry room | 9.83 Ft x 5.92 Ft | |
| Primary Bedroom | 19.25 Ft x 14.50 Ft |
| Features | |||||
|---|---|---|---|---|---|
| No Smoking Home | Attached Garage(2) | Refrigerator | |||
| Dishwasher | Stove | Dryer | |||
| Microwave | Hood Fan | None | |||


































































